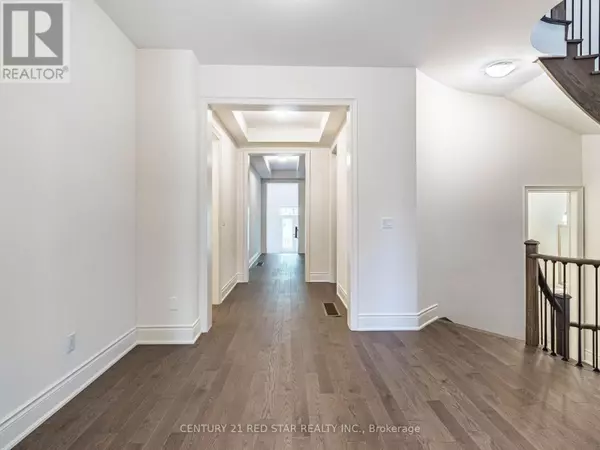192 FARRELL ROAD Vaughan (patterson), ON L6A0H9
6 Beds
7 Baths
5,000 SqFt
UPDATED:
Key Details
Property Type Single Family Home
Sub Type Freehold
Listing Status Active
Purchase Type For Rent
Square Footage 5,000 sqft
Subdivision Patterson
MLS® Listing ID N12321713
Bedrooms 6
Half Baths 1
Property Sub-Type Freehold
Source Toronto Regional Real Estate Board
Property Description
Location
State ON
Rooms
Kitchen 1.0
Extra Room 1 Second level 7.92 m X 5.12 m Primary Bedroom
Extra Room 2 Second level 4.3 m X 4.27 m Bedroom 2
Extra Room 3 Second level 5.61 m X 4.88 m Bedroom 3
Extra Room 4 Second level 5.06 m X 4.15 m Bedroom 4
Extra Room 5 Third level 6.13 m X 5.61 m Bedroom
Extra Room 6 Third level 4.76 m X 4.3 m Bedroom 5
Interior
Heating Forced air
Cooling Central air conditioning
Flooring Hardwood
Exterior
Parking Features Yes
View Y/N No
Total Parking Spaces 4
Private Pool No
Building
Story 3
Sewer Sanitary sewer
Others
Ownership Freehold
Acceptable Financing Monthly
Listing Terms Monthly






