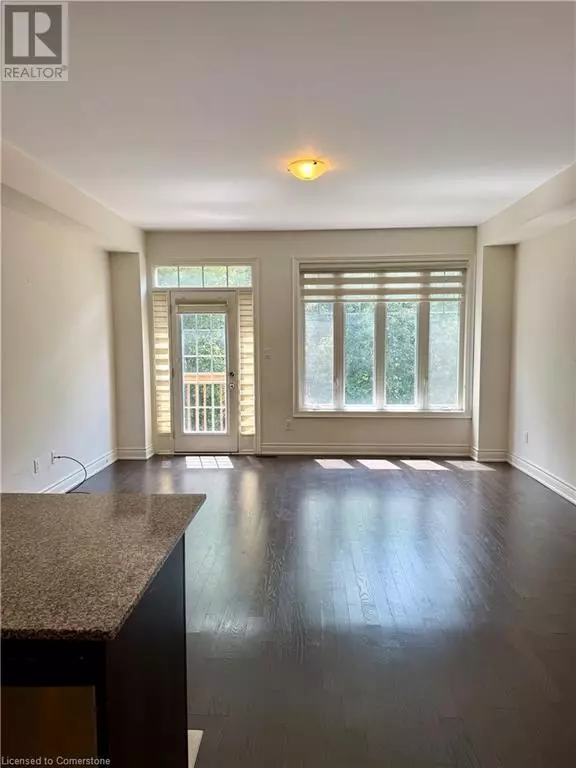80 LADY EVELYN Crescent Brampton, ON L6Y6C7
3 Beds
3 Baths
1,750 SqFt
UPDATED:
Key Details
Property Type Single Family Home
Sub Type Freehold
Listing Status Active
Purchase Type For Rent
Square Footage 1,750 sqft
Subdivision Br23 - 23 Brampton West
MLS® Listing ID 40756933
Style 2 Level
Bedrooms 3
Half Baths 1
Year Built 2016
Property Sub-Type Freehold
Source Cornerstone - Hamilton-Burlington
Property Description
Location
State ON
Rooms
Kitchen 1.0
Extra Room 1 Second level 9'10'' x 7'0'' Laundry room
Extra Room 2 Second level 13'1'' x 9'10'' Bedroom
Extra Room 3 Second level 9'10'' x 4'11'' 3pc Bathroom
Extra Room 4 Second level 8'10'' x 11'2'' Bedroom
Extra Room 5 Second level 14'11'' x 4'11'' Full bathroom
Extra Room 6 Second level 15'0'' x 13'9'' Primary Bedroom
Interior
Heating Forced air
Cooling Central air conditioning
Exterior
Parking Features Yes
Community Features Community Centre, School Bus
View Y/N No
Total Parking Spaces 2
Private Pool No
Building
Story 2
Sewer Municipal sewage system
Architectural Style 2 Level
Others
Ownership Freehold
Acceptable Financing Monthly
Listing Terms Monthly






