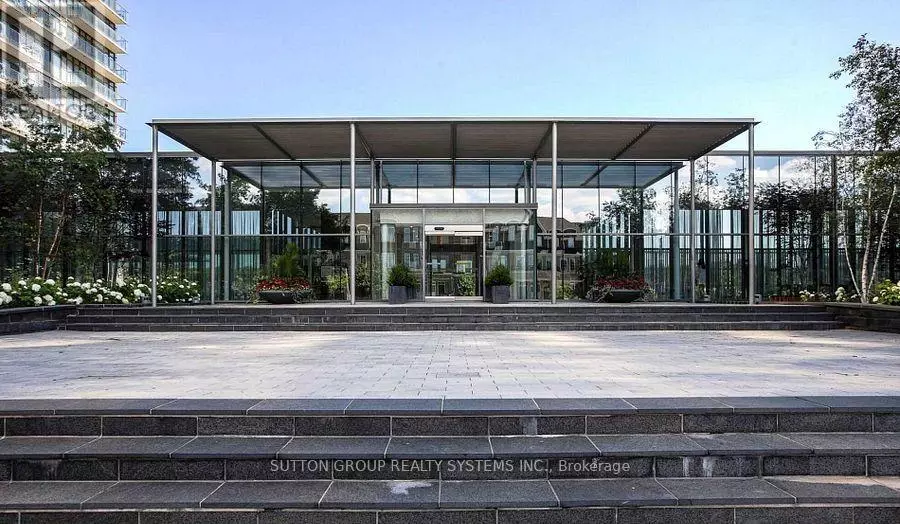105 The Queensway #1402 Toronto (high Park-swansea), ON M6S5B5
3 Beds
2 Baths
1,000 SqFt
UPDATED:
Key Details
Property Type Condo
Sub Type Condominium/Strata
Listing Status Active
Purchase Type For Rent
Square Footage 1,000 sqft
Subdivision High Park-Swansea
MLS® Listing ID W12321507
Bedrooms 3
Property Sub-Type Condominium/Strata
Source Toronto Regional Real Estate Board
Property Description
Location
State ON
Rooms
Kitchen 1.0
Extra Room 1 Flat 6.48 m X 4.22 m Living room
Extra Room 2 Flat 6.48 m X 4.22 m Dining room
Extra Room 3 Flat 6.48 m X 4.22 m Kitchen
Extra Room 4 Flat 3.81 m X 3.05 m Primary Bedroom
Extra Room 5 Flat 3.84 m X 2.74 m Bedroom 2
Extra Room 6 Flat 2.95 m X 2.12 m Den
Interior
Heating Forced air
Cooling Central air conditioning
Flooring Hardwood, Carpeted
Exterior
Parking Features Yes
Community Features Pet Restrictions, Community Centre
View Y/N Yes
View View, View of water
Total Parking Spaces 1
Private Pool Yes
Others
Ownership Condominium/Strata
Acceptable Financing Monthly
Listing Terms Monthly






