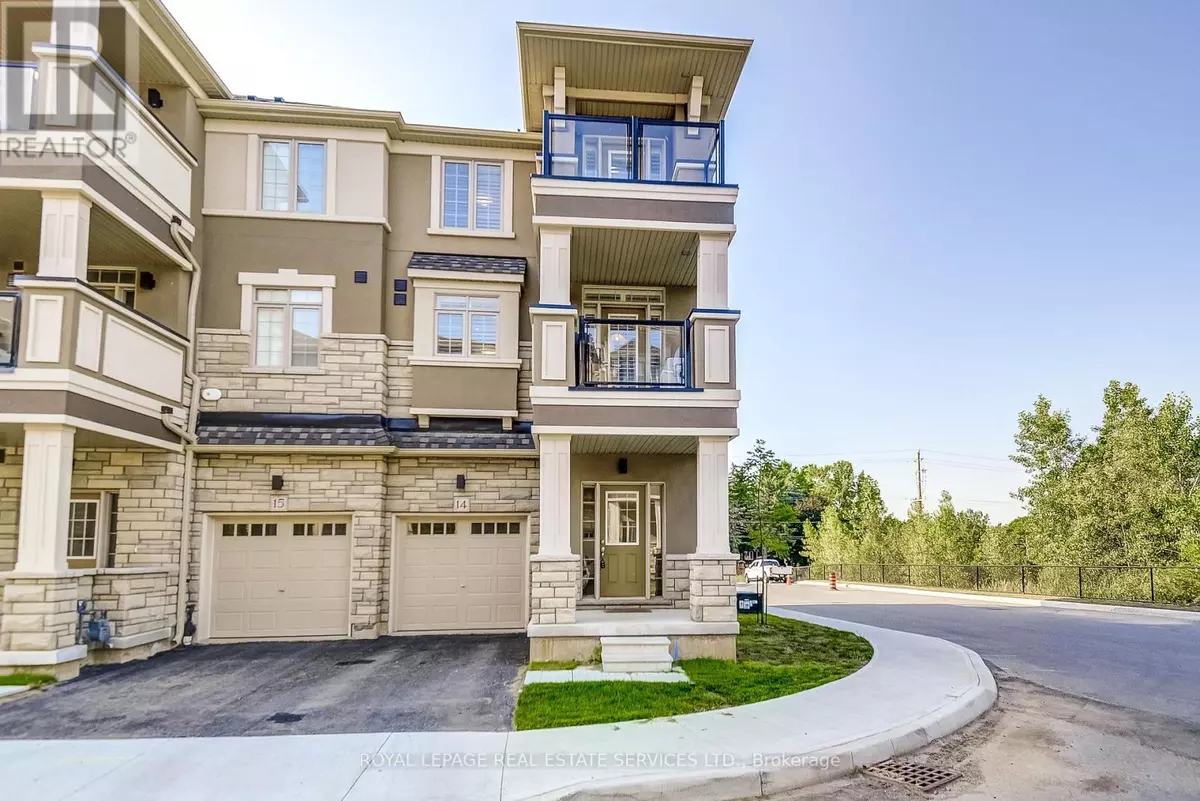
305 Garner RD West #14 Hamilton (ancaster), ON L9G3K9
2 Beds
2 Baths
1,200 SqFt
UPDATED:
Key Details
Property Type Townhouse
Sub Type Townhouse
Listing Status Active
Purchase Type For Sale
Square Footage 1,200 sqft
Price per Sqft $524
Subdivision Ancaster
MLS® Listing ID X12319835
Bedrooms 2
Half Baths 1
Condo Fees $127/mo
Property Sub-Type Townhouse
Source Toronto Regional Real Estate Board
Property Description
Location
State ON
Rooms
Kitchen 1.0
Extra Room 1 Second level 4.33 m X 3.13 m Kitchen
Extra Room 2 Second level 3.16 m X 2.34 m Living room
Extra Room 3 Second level 2.39 m X 3.29 m Dining room
Extra Room 4 Third level 2.74 m X 3.68 m Primary Bedroom
Extra Room 5 Third level 2.64 m X 3.53 m Bedroom 2
Extra Room 6 Third level 2.64 m X 3.53 m Laundry room
Interior
Heating Forced air
Cooling Central air conditioning
Flooring Tile, Laminate, Carpeted
Exterior
Parking Features Yes
Community Features Pet Restrictions
View Y/N No
Total Parking Spaces 2
Private Pool No
Building
Story 3
Others
Ownership Condominium/Strata
Virtual Tour https://youriguide.com/14_305_garner_rd_w_hamilton_on/







