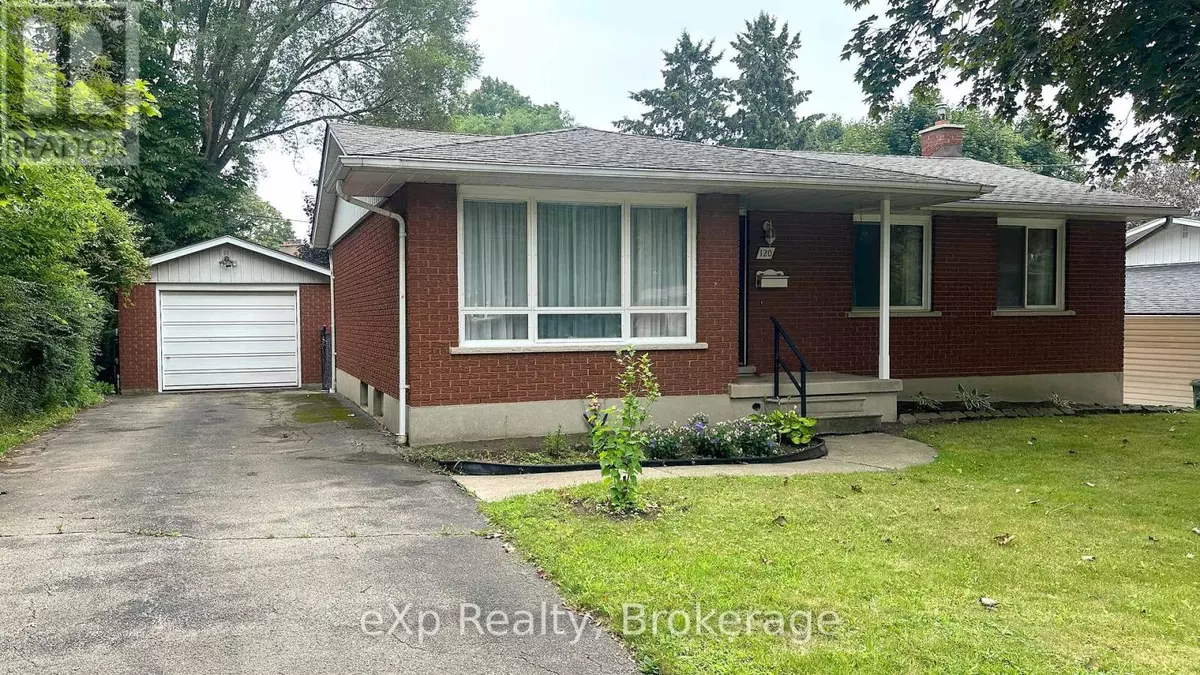120 SPEEDVALE AVENUE W Guelph (exhibition Park), ON N1H1K4
3 Beds
2 Baths
700 SqFt
UPDATED:
Key Details
Property Type Single Family Home
Sub Type Freehold
Listing Status Active
Purchase Type For Sale
Square Footage 700 sqft
Price per Sqft $964
Subdivision Exhibition Park
MLS® Listing ID X12319617
Style Bungalow
Bedrooms 3
Half Baths 1
Property Sub-Type Freehold
Source OnePoint Association of REALTORS®
Property Description
Location
State ON
Rooms
Kitchen 1.0
Extra Room 1 Basement 6.43 m X 3.78 m Recreational, Games room
Extra Room 2 Basement 5.28 m X 3.61 m Laundry room
Extra Room 3 Main level 5.23 m X 3.56 m Living room
Extra Room 4 Main level 3.51 m X 3.1 m Kitchen
Extra Room 5 Main level 3.88 m X 3.12 m Primary Bedroom
Extra Room 6 Main level 2.82 m X 2.79 m Bedroom 2
Interior
Heating Forced air
Cooling Central air conditioning
Fireplaces Number 1
Exterior
Parking Features Yes
View Y/N No
Total Parking Spaces 4
Private Pool No
Building
Story 1
Sewer Sanitary sewer
Architectural Style Bungalow
Others
Ownership Freehold






