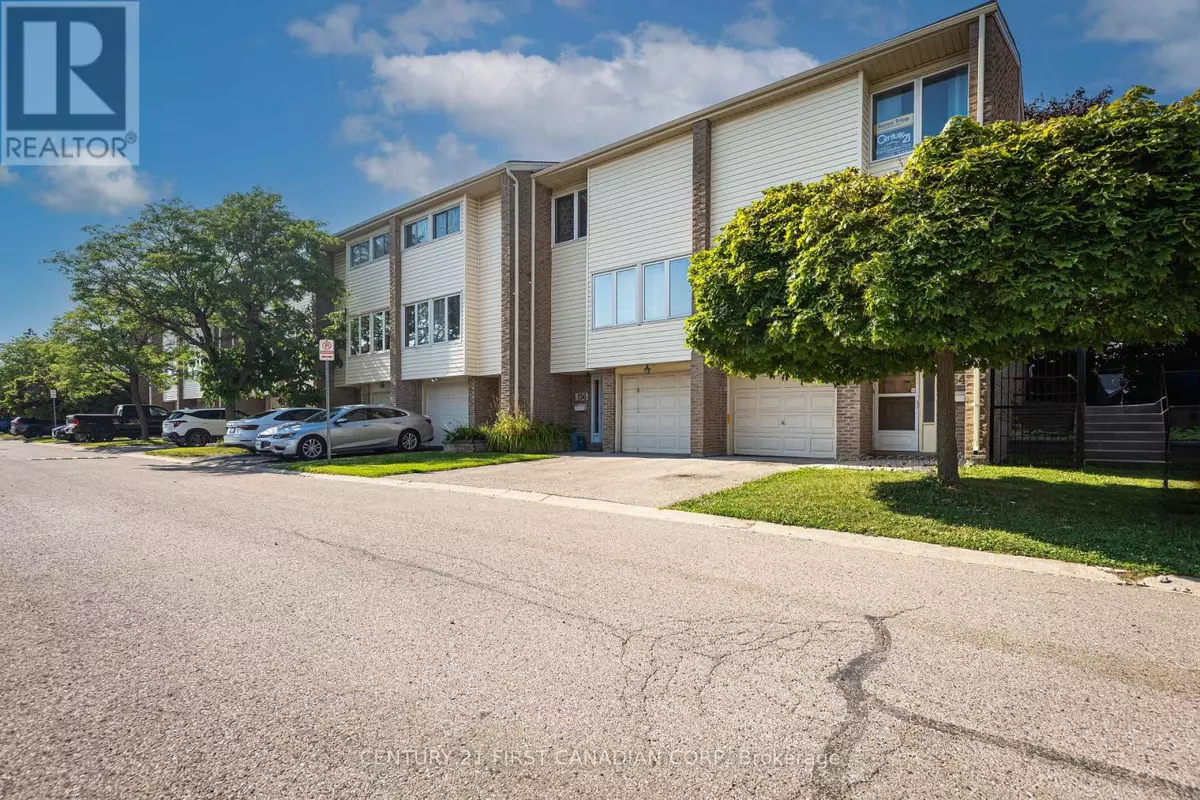700 Osgoode DR #154 London South (south Y), ON N6E2H1
3 Beds
2 Baths
1,400 SqFt
UPDATED:
Key Details
Property Type Condo
Sub Type Condominium/Strata
Listing Status Active
Purchase Type For Sale
Square Footage 1,400 sqft
Price per Sqft $285
Subdivision South Y
MLS® Listing ID X12319058
Bedrooms 3
Half Baths 1
Condo Fees $460/mo
Property Sub-Type Condominium/Strata
Source London and St. Thomas Association of REALTORS®
Property Description
Location
State ON
Rooms
Kitchen 1.0
Extra Room 1 Second level 3.2 m X 5.2 m Kitchen
Extra Room 2 Second level 3.23 m X 4.11 m Dining room
Extra Room 3 Second level 5.27 m X 4.23 m Living room
Extra Room 4 Third level 5.24 m X 3.77 m Primary Bedroom
Extra Room 5 Third level 4.6 m X 2.59 m Bedroom
Extra Room 6 Third level 3.81 m X 2.59 m Bedroom
Interior
Heating Forced air
Cooling Central air conditioning
Exterior
Parking Features Yes
Community Features Pet Restrictions
View Y/N No
Total Parking Spaces 2
Private Pool No
Building
Story 3
Others
Ownership Condominium/Strata






