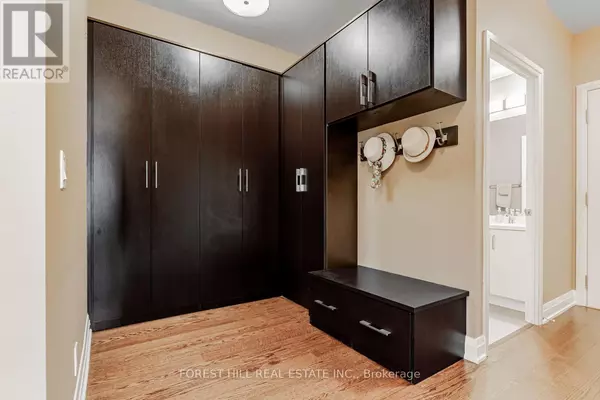530 St. Clair AVE West #508 Toronto (humewood-cedarvale), ON M6C0A2
3 Beds
2 Baths
900 SqFt
UPDATED:
Key Details
Property Type Condo
Sub Type Condominium/Strata
Listing Status Active
Purchase Type For Sale
Square Footage 900 sqft
Price per Sqft $998
Subdivision Humewood-Cedarvale
MLS® Listing ID C12318937
Bedrooms 3
Condo Fees $1,027/mo
Property Sub-Type Condominium/Strata
Source Toronto Regional Real Estate Board
Property Description
Location
State ON
Rooms
Kitchen 1.0
Extra Room 1 Main level 5.52 m X 343 m Living room
Extra Room 2 Main level 5.52 m X 3.43 m Dining room
Extra Room 3 Main level 4.42 m X 2.34 m Kitchen
Extra Room 4 Main level 1.96 m X 1.93 m Eating area
Extra Room 5 Main level 3.1 m X 4.66 m Primary Bedroom
Extra Room 6 Main level 3.81 m X 2.8 m Bedroom 2
Interior
Heating Heat Pump
Cooling Central air conditioning
Flooring Hardwood
Exterior
Parking Features Yes
Community Features Pet Restrictions, Community Centre
View Y/N Yes
View City view
Total Parking Spaces 1
Private Pool No
Others
Ownership Condominium/Strata






