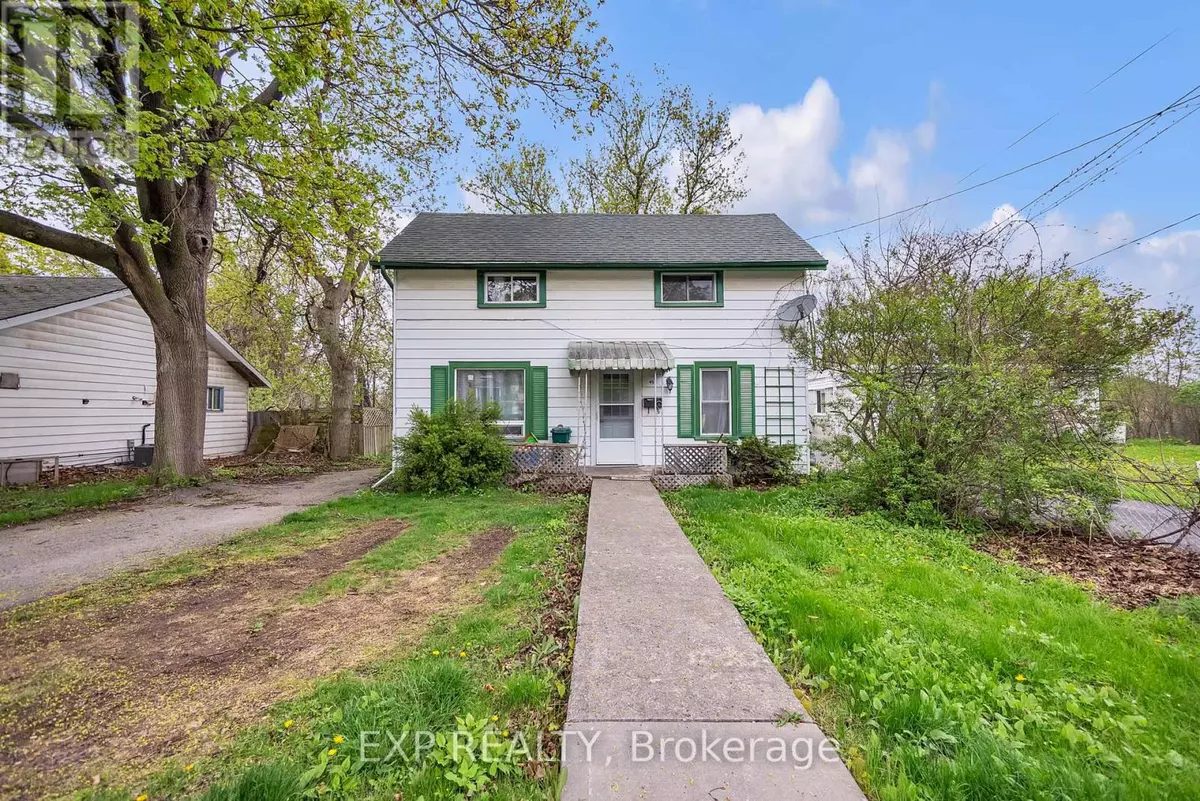45 PURDY STREET Belleville (belleville Ward), ON K8P1Y8
3 Beds
2 Baths
700 SqFt
UPDATED:
Key Details
Property Type Single Family Home
Sub Type Freehold
Listing Status Active
Purchase Type For Sale
Square Footage 700 sqft
Price per Sqft $571
Subdivision Belleville Ward
MLS® Listing ID X12318797
Bedrooms 3
Half Baths 1
Property Sub-Type Freehold
Source Central Lakes Association of REALTORS®
Property Description
Location
State ON
Rooms
Kitchen 1.0
Extra Room 1 Second level 4.57 m X 1.04 m Laundry room
Extra Room 2 Second level 2.4 m X 1.75 m Bathroom
Extra Room 3 Second level 3.46 m X 2.91 m Primary Bedroom
Extra Room 4 Second level 3.55 m X 2.77 m Bedroom 2
Extra Room 5 Second level 2.53 m X 2.75 m Bedroom 3
Extra Room 6 Main level 3.55 m X 2.61 m Kitchen
Interior
Heating Forced air
Cooling Central air conditioning
Exterior
Parking Features No
View Y/N No
Total Parking Spaces 2
Private Pool No
Building
Story 2
Sewer Sanitary sewer
Others
Ownership Freehold






