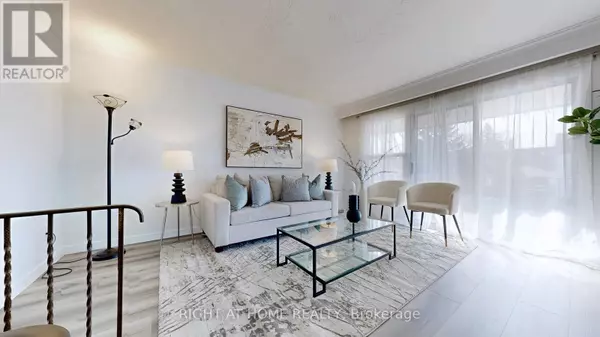12A KENMORE AVENUE Toronto (clairlea-birchmount), ON M1K1B4
7 Beds
3 Baths
1,500 SqFt
UPDATED:
Key Details
Property Type Single Family Home
Sub Type Freehold
Listing Status Active
Purchase Type For Sale
Square Footage 1,500 sqft
Price per Sqft $599
Subdivision Clairlea-Birchmount
MLS® Listing ID E12318660
Bedrooms 7
Property Sub-Type Freehold
Source Toronto Regional Real Estate Board
Property Description
Location
State ON
Rooms
Kitchen 2.0
Extra Room 1 Second level 2.5 m X 2.5 m Bathroom
Extra Room 2 Second level 4.75 m X 2.95 m Primary Bedroom
Extra Room 3 Second level 4.22 m X 2.95 m Bedroom
Extra Room 4 Second level 3.22 m X 2.84 m Bedroom
Extra Room 5 Basement 3.73 m X 2.46 m Bedroom
Extra Room 6 Basement 3.53 m X 1.75 m Bedroom
Interior
Heating Forced air
Cooling Central air conditioning
Flooring Vinyl, Laminate
Exterior
Parking Features Yes
View Y/N No
Total Parking Spaces 5
Private Pool No
Building
Story 2
Sewer Sanitary sewer
Others
Ownership Freehold






