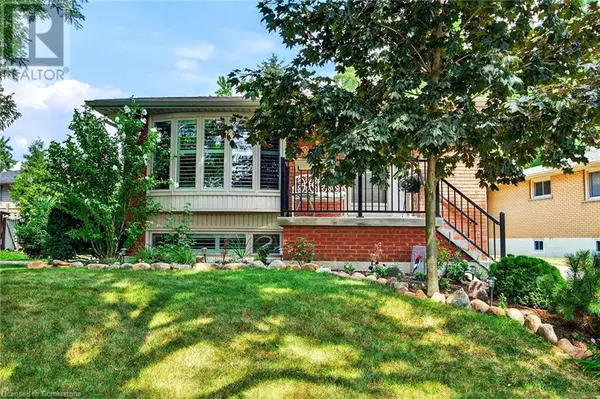593 BRAEMORE Road Burlington, ON L7N3E4
4 Beds
2 Baths
1,123 SqFt
UPDATED:
Key Details
Property Type Single Family Home
Sub Type Freehold
Listing Status Active
Purchase Type For Sale
Square Footage 1,123 sqft
Price per Sqft $912
Subdivision 320 - Dynes
MLS® Listing ID 40756377
Style Bungalow
Bedrooms 4
Property Sub-Type Freehold
Source Cornerstone - Hamilton-Burlington
Property Description
Location
State ON
Rooms
Kitchen 1.0
Extra Room 1 Basement 19'5'' x 7'10'' Utility room
Extra Room 2 Basement 14'9'' x 11'6'' Bedroom
Extra Room 3 Basement 26'10'' x 23'2'' Recreation room
Extra Room 4 Basement 7'4'' x 5'7'' Laundry room
Extra Room 5 Basement 7'5'' x 5'7'' 3pc Bathroom
Extra Room 6 Main level 10'7'' x 11'7'' Dining room
Interior
Cooling Central air conditioning
Exterior
Parking Features No
View Y/N No
Total Parking Spaces 3
Private Pool No
Building
Story 1
Sewer Municipal sewage system
Architectural Style Bungalow
Others
Ownership Freehold






