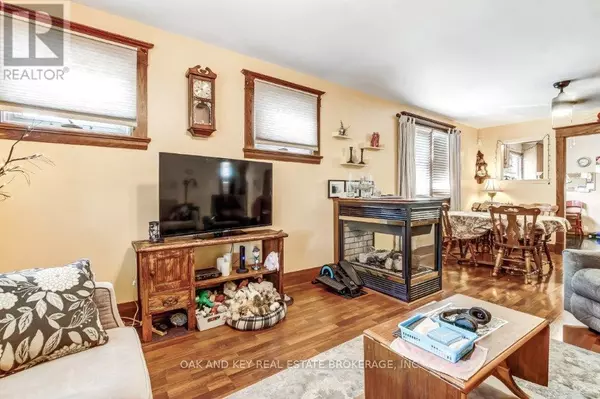59 ADELAIDE STREET S London South (south I), ON N5Z3K3
2 Beds
2 Baths
700 SqFt
UPDATED:
Key Details
Property Type Single Family Home
Sub Type Freehold
Listing Status Active
Purchase Type For Sale
Square Footage 700 sqft
Price per Sqft $828
Subdivision South I
MLS® Listing ID X12317556
Style Bungalow
Bedrooms 2
Property Sub-Type Freehold
Source London and St. Thomas Association of REALTORS®
Property Description
Location
State ON
Rooms
Kitchen 1.0
Extra Room 1 Basement 5.49 m X 3.35 m Den
Extra Room 2 Basement 3.74 m X 3.35 m Office
Extra Room 3 Basement 3.35 m X 2.51 m Bathroom
Extra Room 4 Main level 1.75 m X 2.14 m Bathroom
Extra Room 5 Main level 3.05 m X 2.74 m Bedroom
Extra Room 6 Main level 2.84 m X 2.74 m Bedroom 2
Interior
Heating Forced air
Cooling Central air conditioning
Fireplaces Number 2
Exterior
Parking Features Yes
View Y/N No
Total Parking Spaces 3
Private Pool Yes
Building
Story 1
Sewer Sanitary sewer
Architectural Style Bungalow
Others
Ownership Freehold






