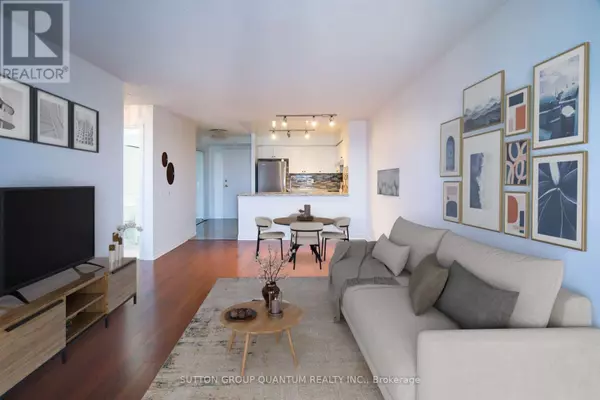25 Kingsbridge Garden CIR #716 Mississauga (hurontario), ON L5R4B1
2 Beds
2 Baths
900 SqFt
UPDATED:
Key Details
Property Type Condo
Sub Type Condominium/Strata
Listing Status Active
Purchase Type For Sale
Square Footage 900 sqft
Price per Sqft $743
Subdivision Hurontario
MLS® Listing ID W12316498
Bedrooms 2
Condo Fees $729/mo
Property Sub-Type Condominium/Strata
Source Toronto Regional Real Estate Board
Property Description
Location
State ON
Rooms
Kitchen 1.0
Extra Room 1 Flat 3.45 m X 3.46 m Living room
Extra Room 2 Flat 3.63 m X 2.62 m Dining room
Extra Room 3 Flat 2.59 m X 4.47 m Kitchen
Extra Room 4 Flat 3.36 m X 4.54 m Primary Bedroom
Extra Room 5 Flat 2.78 m X 4.47 m Bedroom 2
Extra Room 6 Flat 1.83 m X 2.68 m Bathroom
Interior
Heating Forced air
Cooling Central air conditioning
Flooring Laminate, Ceramic
Exterior
Parking Features Yes
Community Features Pets not Allowed, Community Centre, School Bus
View Y/N Yes
View View
Total Parking Spaces 1
Private Pool Yes
Others
Ownership Condominium/Strata






