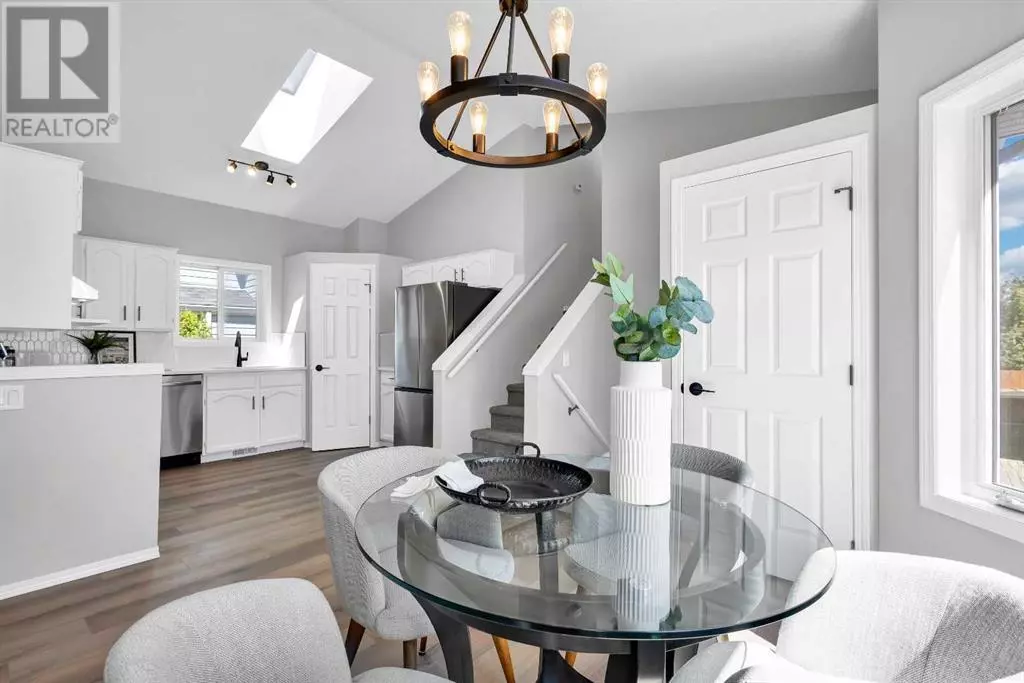14 Coverton Circle NE Calgary, AB T3K4P2
4 Beds
3 Baths
1,616 SqFt
UPDATED:
Key Details
Property Type Single Family Home
Sub Type Freehold
Listing Status Active
Purchase Type For Sale
Square Footage 1,616 sqft
Price per Sqft $355
Subdivision Coventry Hills
MLS® Listing ID A2244121
Style 4 Level
Bedrooms 4
Year Built 1997
Lot Size 3,595 Sqft
Acres 0.082533196
Property Sub-Type Freehold
Source Calgary Real Estate Board
Property Description
Location
State AB
Rooms
Kitchen 2.0
Extra Room 1 Basement 20.42 Ft x 11.08 Ft Bedroom
Extra Room 2 Basement 6.25 Ft x 5.75 Ft Laundry room
Extra Room 3 Lower level 10.58 Ft x 8.83 Ft Bedroom
Extra Room 4 Lower level 13.00 Ft x 5.75 Ft Family room
Extra Room 5 Lower level 14.67 Ft x 7.25 Ft Kitchen
Extra Room 6 Lower level 7.58 Ft x 5.75 Ft 3pc Bathroom
Interior
Heating Forced air
Cooling None
Flooring Carpeted, Vinyl Plank
Fireplaces Number 1
Exterior
Parking Features No
Fence Fence
View Y/N No
Total Parking Spaces 2
Private Pool No
Building
Architectural Style 4 Level
Others
Ownership Freehold






