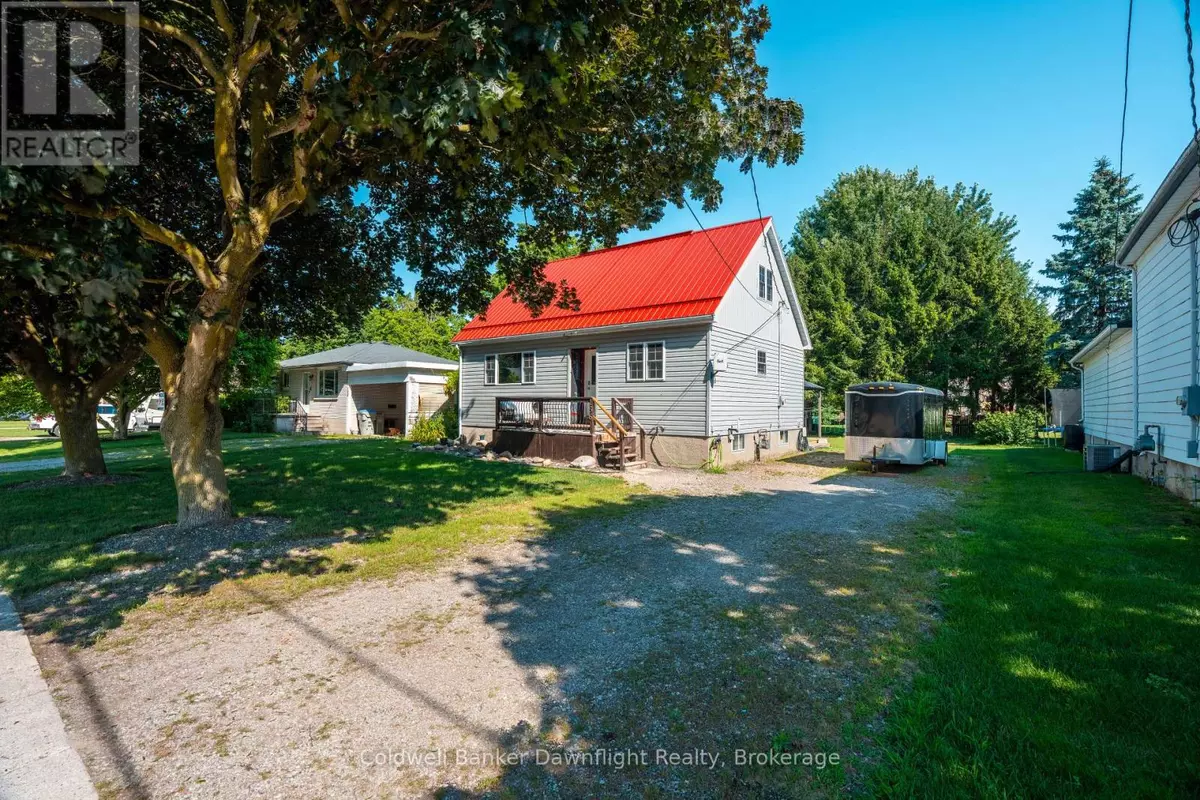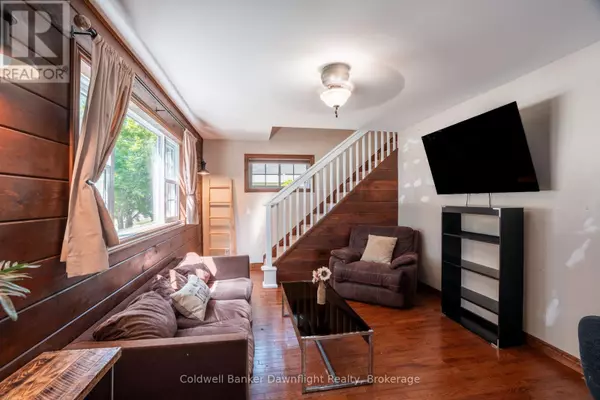156 RICHMOND STREET Bluewater (hensall), ON N0M1X0
2 Beds
1 Bath
1,100 SqFt
UPDATED:
Key Details
Property Type Single Family Home
Sub Type Freehold
Listing Status Active
Purchase Type For Sale
Square Footage 1,100 sqft
Price per Sqft $363
Subdivision Hensall
MLS® Listing ID X12314602
Bedrooms 2
Property Sub-Type Freehold
Source OnePoint Association of REALTORS®
Property Description
Location
State ON
Rooms
Kitchen 1.0
Extra Room 1 Second level 3.58 m X 8.35 m Bedroom
Extra Room 2 Basement 3.27 m X 9.14 m Other
Extra Room 3 Basement 3.27 m X 9.14 m Utility room
Extra Room 4 Main level 4.87 m X 3.3 m Living room
Extra Room 5 Main level 4.64 m X 5.05 m Kitchen
Extra Room 6 Main level 3.91 m X 3.6 m Primary Bedroom
Interior
Heating Forced air
Cooling Central air conditioning
Exterior
Parking Features No
Community Features Community Centre
View Y/N No
Total Parking Spaces 6
Private Pool No
Building
Story 1.5
Sewer Sanitary sewer
Others
Ownership Freehold






