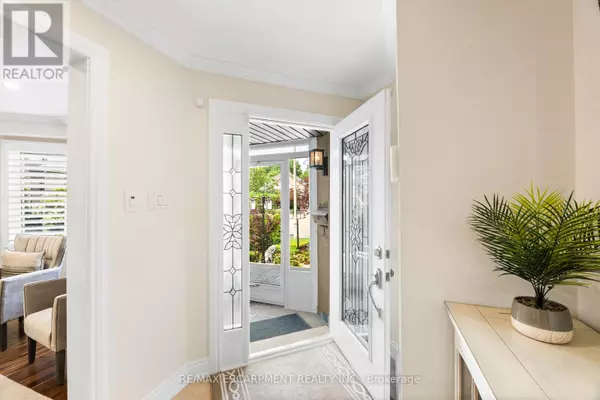286 WINFIELD TERRACE Mississauga (hurontario), ON L5R1N3
4 Beds
4 Baths
2,500 SqFt
UPDATED:
Key Details
Property Type Single Family Home
Sub Type Freehold
Listing Status Active
Purchase Type For Sale
Square Footage 2,500 sqft
Price per Sqft $520
Subdivision Hurontario
MLS® Listing ID W12313520
Bedrooms 4
Half Baths 2
Property Sub-Type Freehold
Source Toronto Regional Real Estate Board
Property Description
Location
State ON
Rooms
Kitchen 1.0
Extra Room 1 Second level 4.67 m X 4.84 m Primary Bedroom
Extra Room 2 Second level 4.4 m X 3.58 m Bedroom 2
Extra Room 3 Second level 4.4 m X 3.58 m Bedroom 3
Extra Room 4 Second level 4.05 m X 3.27 m Bedroom 4
Extra Room 5 Basement 16.73 m X 9.02 m Recreational, Games room
Extra Room 6 Basement 2.74 m X 2.71 m Storage
Interior
Heating Forced air
Cooling Central air conditioning
Flooring Hardwood, Tile
Exterior
Parking Features Yes
View Y/N No
Total Parking Spaces 5
Private Pool No
Building
Lot Description Landscaped
Story 2
Sewer Sanitary sewer
Others
Ownership Freehold






