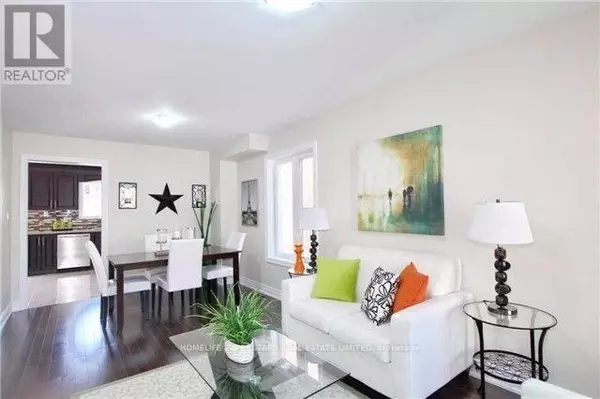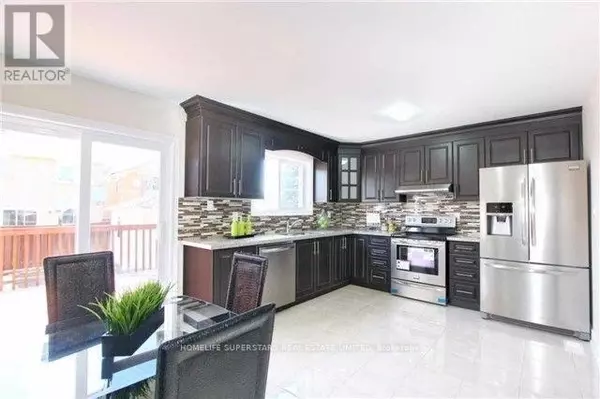53 COACHWHIP ROAD Brampton (sandringham-wellington), ON L6R1X9
3 Beds
3 Baths
1,100 SqFt
UPDATED:
Key Details
Property Type Single Family Home
Sub Type Freehold
Listing Status Active
Purchase Type For Rent
Square Footage 1,100 sqft
Subdivision Sandringham-Wellington
MLS® Listing ID W12313690
Bedrooms 3
Half Baths 1
Property Sub-Type Freehold
Source Toronto Regional Real Estate Board
Property Description
Location
State ON
Rooms
Kitchen 1.0
Extra Room 1 Second level 3.83 m X 3.58 m Primary Bedroom
Extra Room 2 Second level 3.9 m X 2.81 m Bedroom 2
Extra Room 3 Second level 3.38 m X 3.01 m Bedroom 3
Extra Room 4 Main level 6.7 m X 3.81 m Living room
Extra Room 5 Main level 6.7 m X 3.81 m Dining room
Extra Room 6 Main level 3.25 m X 4.87 m Kitchen
Interior
Heating Forced air
Cooling Central air conditioning
Flooring Hardwood, Ceramic
Exterior
Parking Features Yes
View Y/N No
Total Parking Spaces 3
Private Pool No
Building
Story 2
Sewer Sanitary sewer
Others
Ownership Freehold
Acceptable Financing Monthly
Listing Terms Monthly






