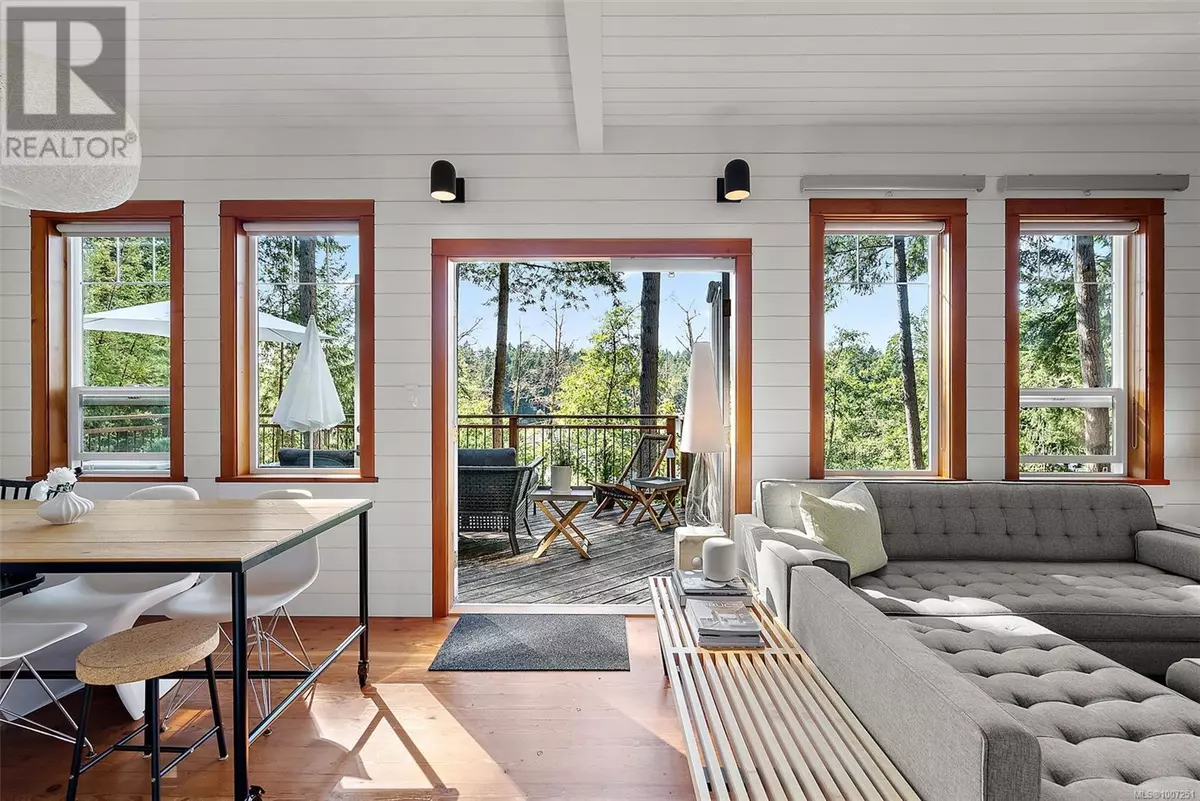3711 Compass Cres Pender Island, BC V0N2M2
3 Beds
2 Baths
2,332 SqFt
UPDATED:
Key Details
Property Type Single Family Home
Sub Type Freehold
Listing Status Active
Purchase Type For Sale
Square Footage 2,332 sqft
Price per Sqft $366
Subdivision Pender Island
MLS® Listing ID 1007251
Style Westcoast
Bedrooms 3
Year Built 2007
Lot Size 0.550 Acres
Acres 0.55
Property Sub-Type Freehold
Source Victoria Real Estate Board
Property Description
Location
State BC
Zoning Residential
Rooms
Kitchen 1.0
Extra Room 1 Second level 4-Piece Bathroom
Extra Room 2 Second level 15' x 9' Bedroom
Extra Room 3 Second level 16' x 10' Primary Bedroom
Extra Room 4 Main level 6' x 5' Laundry room
Extra Room 5 Main level 10' x 9' Bedroom
Extra Room 6 Main level 8' x 11' Kitchen
Interior
Heating Forced air, ,
Cooling None
Fireplaces Number 1
Exterior
Parking Features No
View Y/N Yes
View Lake view
Total Parking Spaces 6
Private Pool No
Building
Architectural Style Westcoast
Others
Ownership Freehold






