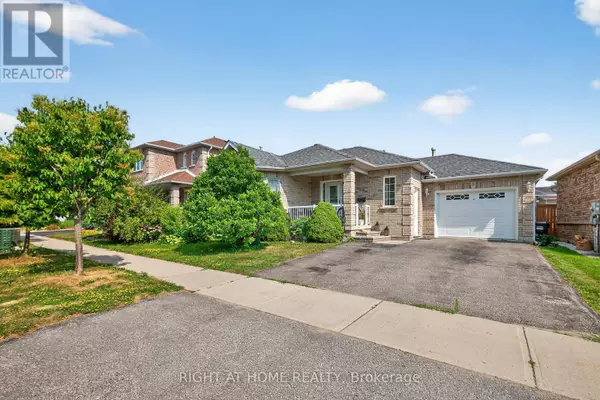3 PLAYER DRIVE Barrie (east Bayfield), ON L4M6V9
4 Beds
2 Baths
1,100 SqFt
UPDATED:
Key Details
Property Type Single Family Home
Sub Type Freehold
Listing Status Active
Purchase Type For Sale
Square Footage 1,100 sqft
Price per Sqft $762
Subdivision East Bayfield
MLS® Listing ID S12311829
Style Bungalow
Bedrooms 4
Property Sub-Type Freehold
Source Toronto Regional Real Estate Board
Property Description
Location
State ON
Rooms
Kitchen 1.0
Extra Room 1 Basement Measurements not available Bedroom
Extra Room 2 Basement Measurements not available Recreational, Games room
Extra Room 3 Main level 6.47 m X 3.96 m Great room
Extra Room 4 Main level 2.43 m X 2.43 m Kitchen
Extra Room 5 Main level 4.77 m X 3.55 m Primary Bedroom
Extra Room 6 Main level 3.14 m X 3.14 m Bedroom 2
Interior
Heating Forced air
Cooling Central air conditioning, Ventilation system
Flooring Hardwood, Tile, Laminate
Exterior
Parking Features Yes
View Y/N No
Total Parking Spaces 3
Private Pool No
Building
Story 1
Sewer Sanitary sewer
Architectural Style Bungalow
Others
Ownership Freehold






