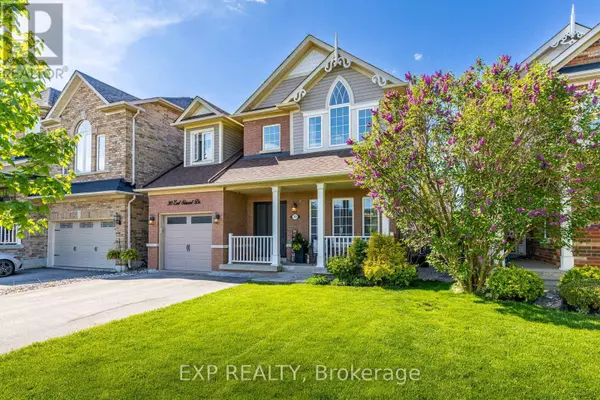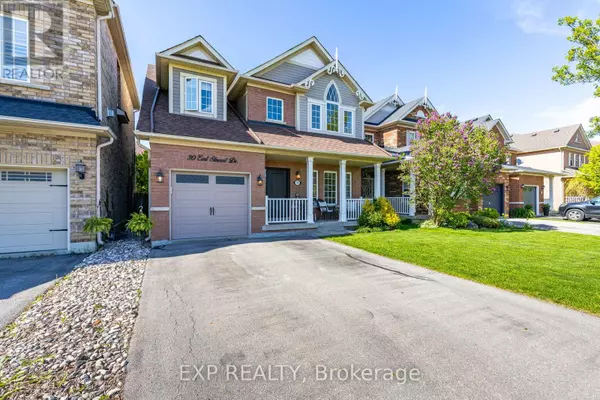30 EARL STEWART DRIVE Aurora (bayview Wellington), ON L4G7P4
3 Beds
3 Baths
1,500 SqFt
UPDATED:
Key Details
Property Type Single Family Home
Sub Type Freehold
Listing Status Active
Purchase Type For Sale
Square Footage 1,500 sqft
Price per Sqft $816
Subdivision Bayview Wellington
MLS® Listing ID N12311747
Bedrooms 3
Half Baths 1
Property Sub-Type Freehold
Source Toronto Regional Real Estate Board
Property Description
Location
State ON
Rooms
Kitchen 1.0
Extra Room 1 Second level 5.45 m X 3.58 m Primary Bedroom
Extra Room 2 Second level 3.16 m X 4.55 m Bedroom 2
Extra Room 3 Second level 3.31 m X 3.34 m Bedroom 3
Extra Room 4 Second level 1.68 m X 1.55 m Laundry room
Extra Room 5 Basement 9 m X 7.85 m Recreational, Games room
Extra Room 6 Basement 3.5 m X 4 m Exercise room
Interior
Heating Forced air
Cooling Central air conditioning
Flooring Hardwood, Vinyl
Exterior
Parking Features Yes
Fence Fenced yard
Community Features Community Centre
View Y/N No
Total Parking Spaces 5
Private Pool No
Building
Story 2
Sewer Sanitary sewer
Others
Ownership Freehold






