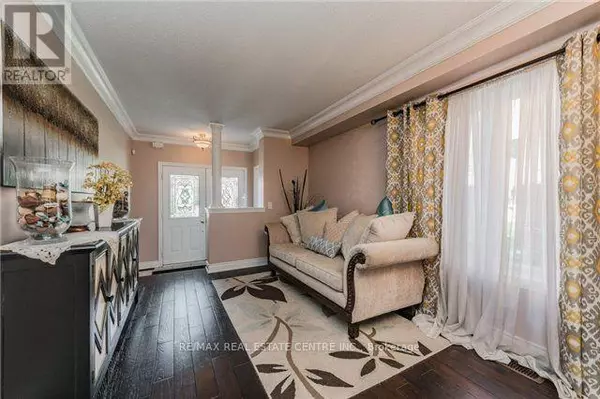54 NAHANI WAY Mississauga (hurontario), ON L4Z4J8
4 Beds
3 Baths
1,500 SqFt
UPDATED:
Key Details
Property Type Single Family Home
Sub Type Freehold
Listing Status Active
Purchase Type For Rent
Square Footage 1,500 sqft
Subdivision Hurontario
MLS® Listing ID W12310636
Bedrooms 4
Half Baths 1
Property Sub-Type Freehold
Source Toronto Regional Real Estate Board
Property Description
Location
State ON
Rooms
Kitchen 1.0
Extra Room 1 Second level 6.57 m X 4.03 m Primary Bedroom
Extra Room 2 Second level 3.28 m X 2.67 m Bedroom 2
Extra Room 3 Second level 3.56 m X 3.34 m Bedroom 3
Extra Room 4 Second level 3.05 m X 2.67 m Bedroom 4
Extra Room 5 Second level 2.26 m X 1.83 m Laundry room
Extra Room 6 Main level 5.81 m X 3.05 m Living room
Interior
Heating Forced air
Cooling Central air conditioning
Flooring Hardwood, Ceramic
Exterior
Parking Features Yes
View Y/N No
Total Parking Spaces 2
Private Pool No
Building
Story 2
Sewer Sanitary sewer
Others
Ownership Freehold
Acceptable Financing Monthly
Listing Terms Monthly






