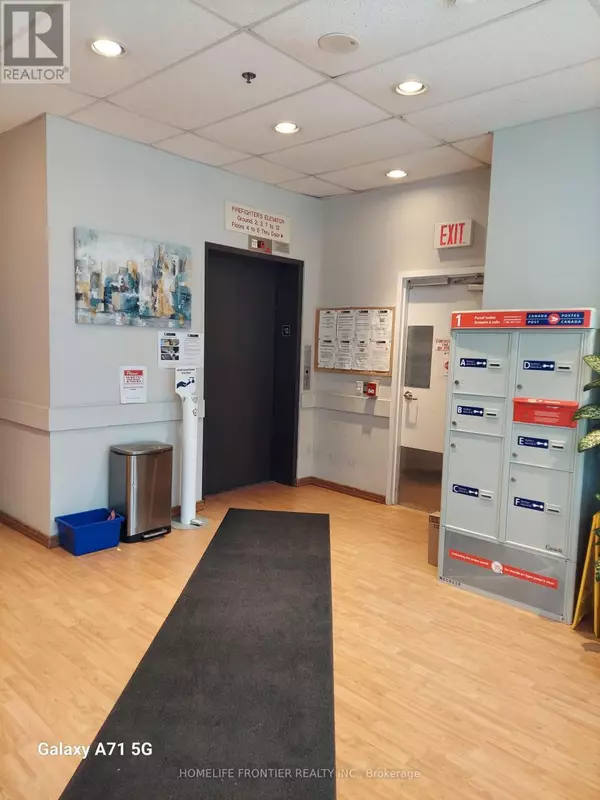15 Maplewood AVE #911 Toronto (humewood-cedarvale), ON M6C4B4
1 Bed
1 Bath
600 SqFt
UPDATED:
Key Details
Property Type Condo
Sub Type Condominium/Strata
Listing Status Active
Purchase Type For Sale
Square Footage 600 sqft
Price per Sqft $865
Subdivision Humewood-Cedarvale
MLS® Listing ID C12309827
Bedrooms 1
Condo Fees $530/mo
Property Sub-Type Condominium/Strata
Source Toronto Regional Real Estate Board
Property Description
Location
State ON
Rooms
Kitchen 1.0
Extra Room 1 Flat 3.06 m X 2.95 m Primary Bedroom
Extra Room 2 Flat 1.76 m X 3.22 m Den
Extra Room 3 Flat 2.23 m X 2.58 m Kitchen
Extra Room 4 Flat 3.5 m X 4.4 m Dining room
Extra Room 5 Flat 3.5 m X 4.4 m Living room
Extra Room 6 Flat 2.44 m X 1.54 m Bathroom
Interior
Heating Forced air
Cooling Central air conditioning
Flooring Laminate, Tile
Exterior
Parking Features Yes
Community Features Pet Restrictions
View Y/N No
Total Parking Spaces 1
Private Pool No
Others
Ownership Condominium/Strata






