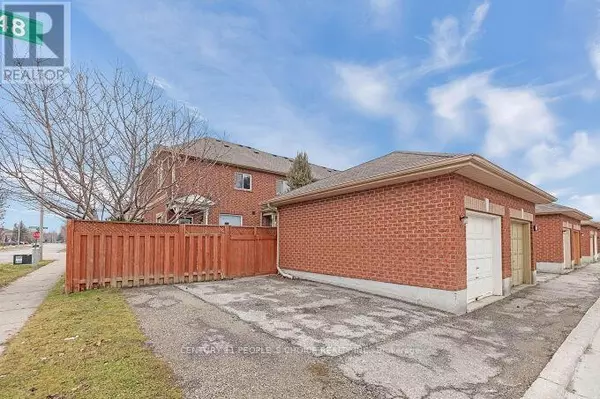336 CRANSTON PARK AVENUE Vaughan (maple), ON L6A2X6
3 Beds
3 Baths
1,500 SqFt
UPDATED:
Key Details
Property Type Single Family Home
Sub Type Freehold
Listing Status Active
Purchase Type For Rent
Square Footage 1,500 sqft
Subdivision Maple
MLS® Listing ID N12309596
Bedrooms 3
Half Baths 1
Property Sub-Type Freehold
Source Toronto Regional Real Estate Board
Property Description
Location
State ON
Rooms
Kitchen 1.0
Extra Room 1 Second level 5.23 m X 3.2 m Primary Bedroom
Extra Room 2 Second level 2.79 m X 4.42 m Bedroom 2
Extra Room 3 Second level 2.79 m X 4.42 m Bedroom 3
Extra Room 4 Lower level Measurements not available Laundry room
Extra Room 5 Main level 7.26 m X 3.04 m Living room
Extra Room 6 Main level 7.26 m X 3.04 m Dining room
Interior
Heating Forced air
Cooling Central air conditioning
Flooring Hardwood, Tile
Exterior
Parking Features Yes
Fence Fenced yard
Community Features School Bus
View Y/N No
Total Parking Spaces 3
Private Pool No
Building
Story 2
Sewer Sanitary sewer
Others
Ownership Freehold
Acceptable Financing Monthly
Listing Terms Monthly






