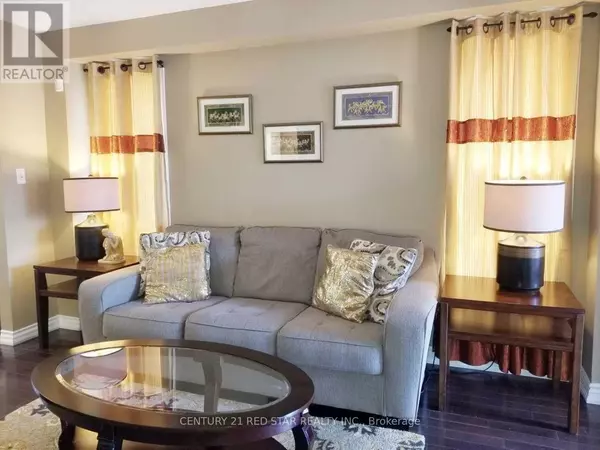1476 SPRING GARDEN COURT Mississauga (meadowvale Village), ON L5N8K5
3 Beds
3 Baths
1,500 SqFt
UPDATED:
Key Details
Property Type Single Family Home
Sub Type Freehold
Listing Status Active
Purchase Type For Rent
Square Footage 1,500 sqft
Subdivision Meadowvale Village
MLS® Listing ID W12309351
Bedrooms 3
Half Baths 1
Property Sub-Type Freehold
Source Toronto Regional Real Estate Board
Property Description
Location
State ON
Rooms
Kitchen 1.0
Extra Room 1 Second level Measurements not available Bathroom
Extra Room 2 Second level Measurements not available Bathroom
Extra Room 3 Second level 3.05 m X 6.3 m Family room
Extra Room 4 Second level 3.35 m X 4.57 m Bedroom
Extra Room 5 Second level 2.49 m X 3.35 m Bedroom 2
Extra Room 6 Second level 2.44 m X 3.35 m Bedroom 3
Interior
Heating Forced air
Cooling Central air conditioning
Flooring Hardwood
Exterior
Parking Features Yes
Community Features Community Centre
View Y/N No
Total Parking Spaces 2
Private Pool No
Building
Story 2
Sewer Sanitary sewer
Others
Ownership Freehold
Acceptable Financing Monthly
Listing Terms Monthly






