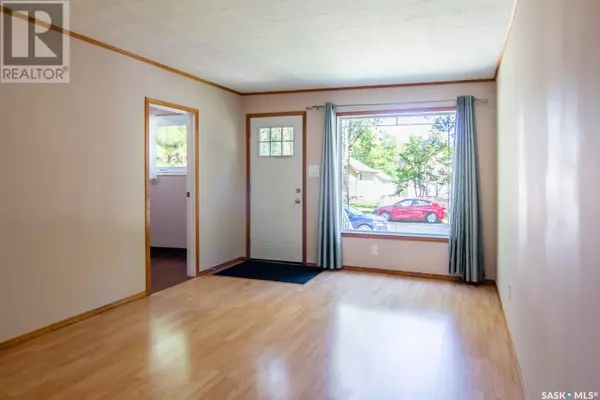1419 E AVENUE N Saskatoon, SK S7L1T7
3 Beds
1 Bath
1,230 SqFt
UPDATED:
Key Details
Property Type Single Family Home
Sub Type Freehold
Listing Status Active
Purchase Type For Sale
Square Footage 1,230 sqft
Price per Sqft $267
Subdivision Mayfair
MLS® Listing ID SK013794
Style 2 Level
Bedrooms 3
Year Built 1959
Lot Size 3,108 Sqft
Acres 3108.0
Property Sub-Type Freehold
Source Saskatchewan REALTORS® Association
Property Description
Location
State SK
Rooms
Kitchen 1.0
Extra Room 1 Second level 13 ft X 8 ft Bedroom
Extra Room 2 Second level 19 ft , 6 in X 10 ft , 6 in Bedroom
Extra Room 3 Basement 20 ft X 9 ft , 5 in Family room
Extra Room 4 Main level 1 ft X 9 ft Living room
Extra Room 5 Main level 16 ft X 8 ft Kitchen
Extra Room 6 Main level 16 ft X 10 ft Dining room
Interior
Heating Forced air,
Cooling Central air conditioning
Exterior
Parking Features Yes
Fence Fence
View Y/N No
Private Pool No
Building
Story 2
Architectural Style 2 Level
Others
Ownership Freehold






