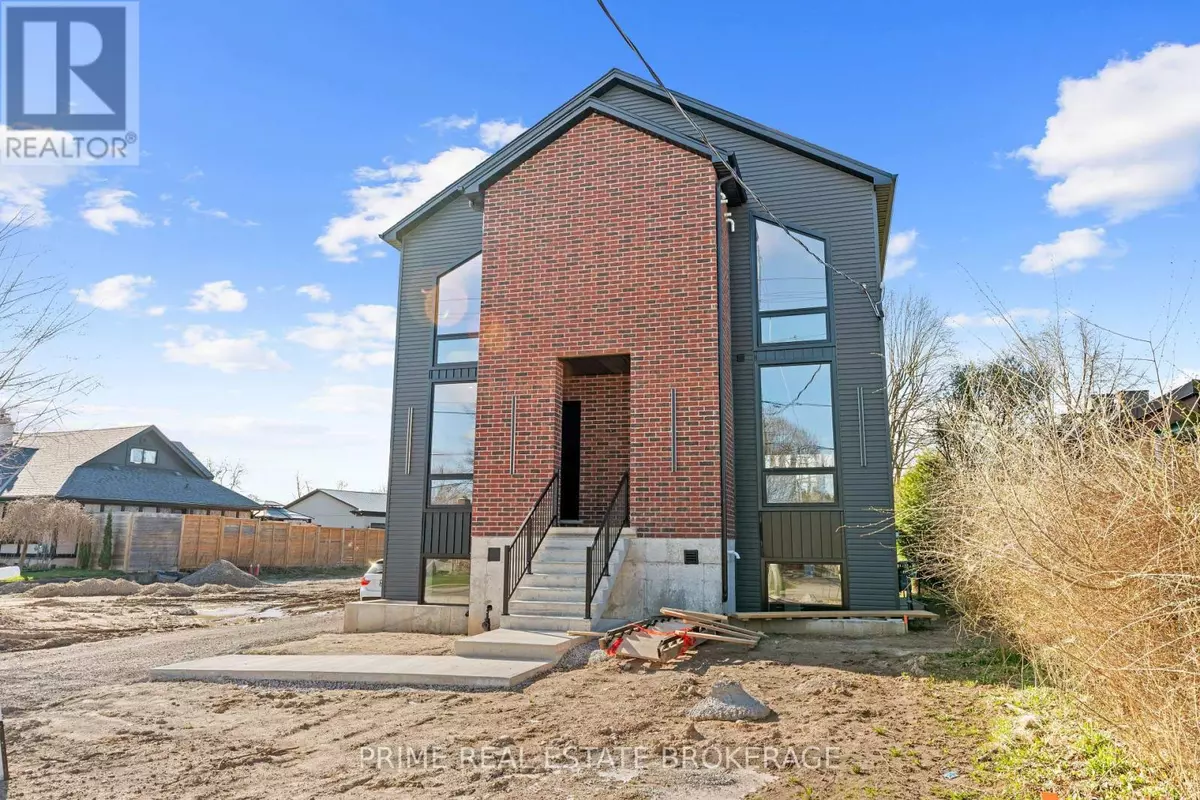REQUEST A TOUR If you would like to see this home without being there in person, select the "Virtual Tour" option and your agent will contact you to discuss available opportunities.
In-PersonVirtual Tour
$ 2,450
Active
417 Baseline RD East #3 London South (south G), ON N6C2P5
1 Bed
1 Bath
UPDATED:
Key Details
Property Type Multi-Family
Listing Status Active
Purchase Type For Rent
Subdivision South G
MLS® Listing ID X12308229
Bedrooms 1
Source London and St. Thomas Association of REALTORS®
Property Description
Step into a world of modern luxury in this newly constructed triplex in Wortley Village, a neighbourhood celebrated for its vibrant local business and community atmosphere. Each unit features high-end finishes, open-concept layouts, and thoughtful designs that cater to contemporary tastes. Residents can choose from a multi-level unit or a spacious basement level apartment.Wortley Village isn't just a place to live; its a lifestyle. Enjoy easy access to local eateries, shops, and amenities, plus major landmarks like Victoria Hospital and White Oaks Mall are just a short drive away. This prime location combines the connivence of city living with the charm of a close-knit community.Schedule your viewing today and discover why living in Wortley Village is not just about finding a place to live, but finding a place to thrive. (id:24570)
Location
State ON
Rooms
Kitchen 1.0
Extra Room 1 Basement 4.51 m X 4.45 m Living room
Extra Room 2 Basement 3.78 m X 4.27 m Kitchen
Extra Room 3 Basement 3.66 m X 3.17 m Bedroom
Interior
Heating Forced air
Cooling Central air conditioning, Air exchanger
Fireplaces Number 1
Exterior
Parking Features No
View Y/N No
Total Parking Spaces 1
Private Pool No
Building
Story 2
Sewer Sanitary sewer
Others
Acceptable Financing Monthly
Listing Terms Monthly






