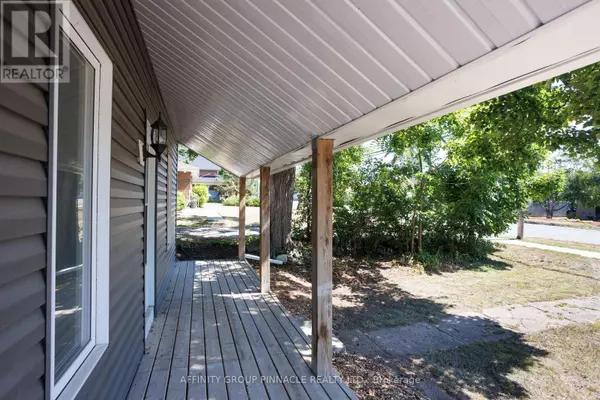190 MAIN STREET Kawartha Lakes (bobcaygeon), ON K0M1A0
2 Beds
1 Bath
700 SqFt
UPDATED:
Key Details
Property Type Single Family Home
Sub Type Freehold
Listing Status Active
Purchase Type For Sale
Square Footage 700 sqft
Price per Sqft $857
Subdivision Bobcaygeon
MLS® Listing ID X12308184
Bedrooms 2
Property Sub-Type Freehold
Source Central Lakes Association of REALTORS®
Property Description
Location
State ON
Rooms
Kitchen 1.0
Extra Room 1 Second level 3.02 m X 3.74 m Bedroom 2
Extra Room 2 Second level 3.88 m X 4.52 m Office
Extra Room 3 Main level 4.25 m X 4.67 m Living room
Extra Room 4 Main level 2.78 m X 3.15 m Primary Bedroom
Extra Room 5 Main level 2.6 m X 4.3 m Dining room
Extra Room 6 Main level 2.78 m X 4.14 m Kitchen
Interior
Heating Baseboard heaters
Exterior
Parking Features Yes
View Y/N No
Total Parking Spaces 5
Private Pool No
Building
Story 1.5
Sewer Sanitary sewer
Others
Ownership Freehold






