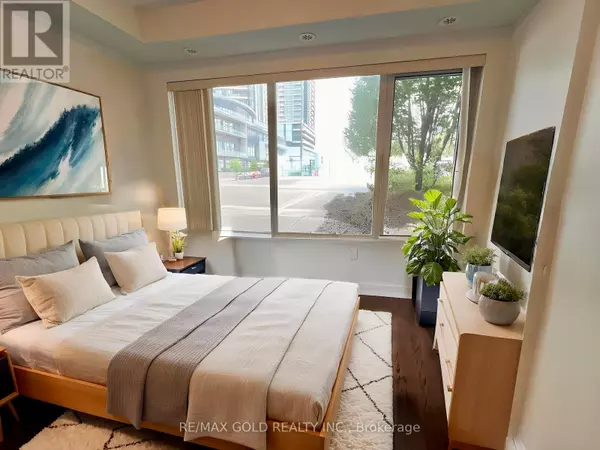5030 FOUR SPRINGS AVE #6 Mississauga (hurontario), ON L5R0E9
4 Beds
4 Baths
2,000 SqFt
UPDATED:
Key Details
Property Type Condo
Sub Type Condominium/Strata
Listing Status Active
Purchase Type For Rent
Square Footage 2,000 sqft
Subdivision Hurontario
MLS® Listing ID W12305928
Bedrooms 4
Half Baths 1
Property Sub-Type Condominium/Strata
Source Toronto Regional Real Estate Board
Property Description
Location
State ON
Rooms
Kitchen 1.0
Extra Room 1 Second level 5.5 m X 2.6 m Kitchen
Extra Room 2 Second level 3.8 m X 2.7 m Eating area
Extra Room 3 Second level 6.6 m X 5.65 m Living room
Extra Room 4 Second level 6.6 m X 5.65 m Dining room
Extra Room 5 Third level 4.67 m X 3.8 m Primary Bedroom
Extra Room 6 Third level 3.2 m X 2.72 m Bedroom 2
Interior
Heating Forced air
Cooling Central air conditioning
Flooring Hardwood
Exterior
Parking Features Yes
Community Features Pet Restrictions
View Y/N No
Total Parking Spaces 2
Private Pool Yes
Building
Story 3
Others
Ownership Condominium/Strata
Acceptable Financing Monthly
Listing Terms Monthly






