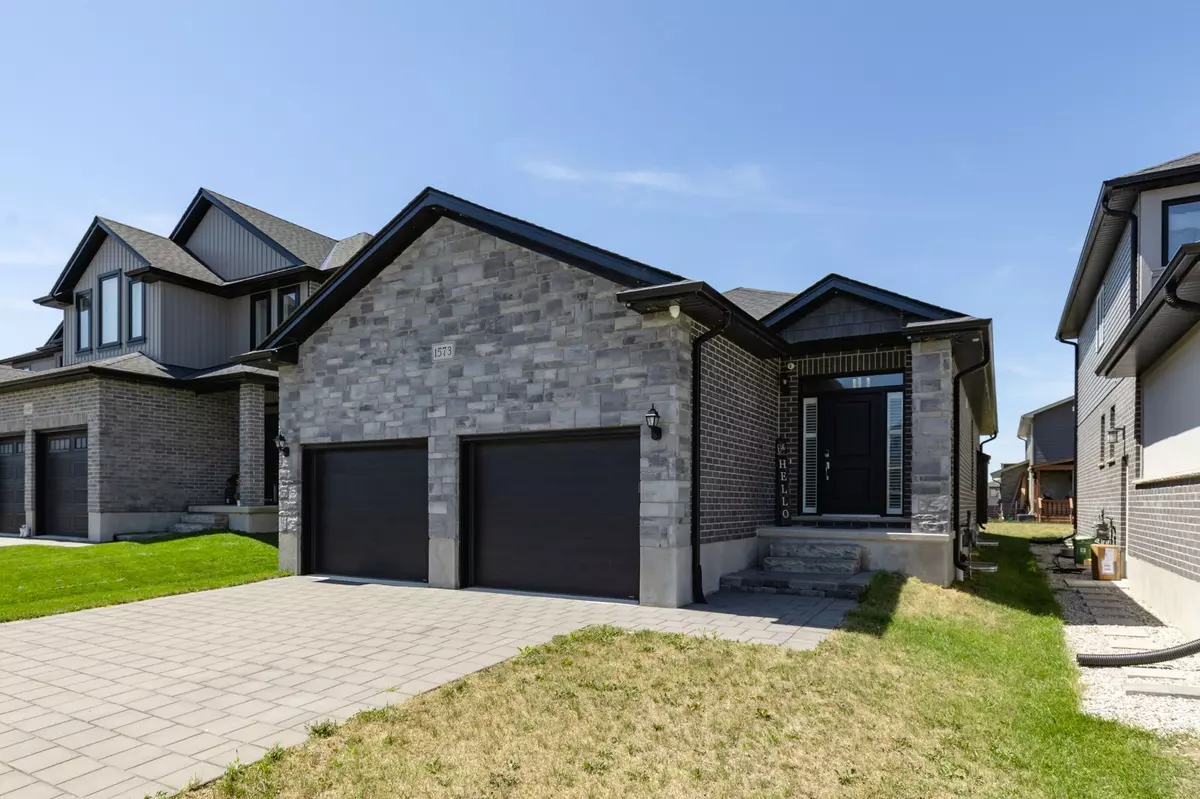1573 Drew ST London East, ON N5V 0C3
5 Beds
3 Baths
UPDATED:
Key Details
Property Type Single Family Home
Sub Type Detached
Listing Status Active
Purchase Type For Sale
Approx. Sqft 1100-1500
Subdivision East D
MLS Listing ID X12306187
Style Bungalow
Bedrooms 5
Building Age 0-5
Annual Tax Amount $5,002
Tax Year 2024
Property Sub-Type Detached
Property Description
Location
State ON
County Middlesex
Community East D
Area Middlesex
Zoning R1-4
Rooms
Family Room Yes
Basement Finished, Full
Kitchen 1
Separate Den/Office 3
Interior
Interior Features Air Exchanger, Auto Garage Door Remote, ERV/HRV, Primary Bedroom - Main Floor, Sump Pump, Bar Fridge, On Demand Water Heater
Cooling Central Air
Fireplaces Number 2
Fireplaces Type Family Room, Natural Gas, Rec Room, Electric
Inclusions Fridge, Stove, Washer, Dryer, Dishwasher, Microwave, Kitchen Island Bar Fridge, TV & Wallmount in Basement.
Exterior
Exterior Feature Landscaped, Porch
Parking Features Private Double
Garage Spaces 2.5
Pool None
Roof Type Asphalt Shingle
Lot Frontage 40.0
Lot Depth 108.0
Total Parking Spaces 6
Building
Foundation Poured Concrete
Others
Senior Community Yes
Security Features Alarm System,Carbon Monoxide Detectors,Security System,Smoke Detector





