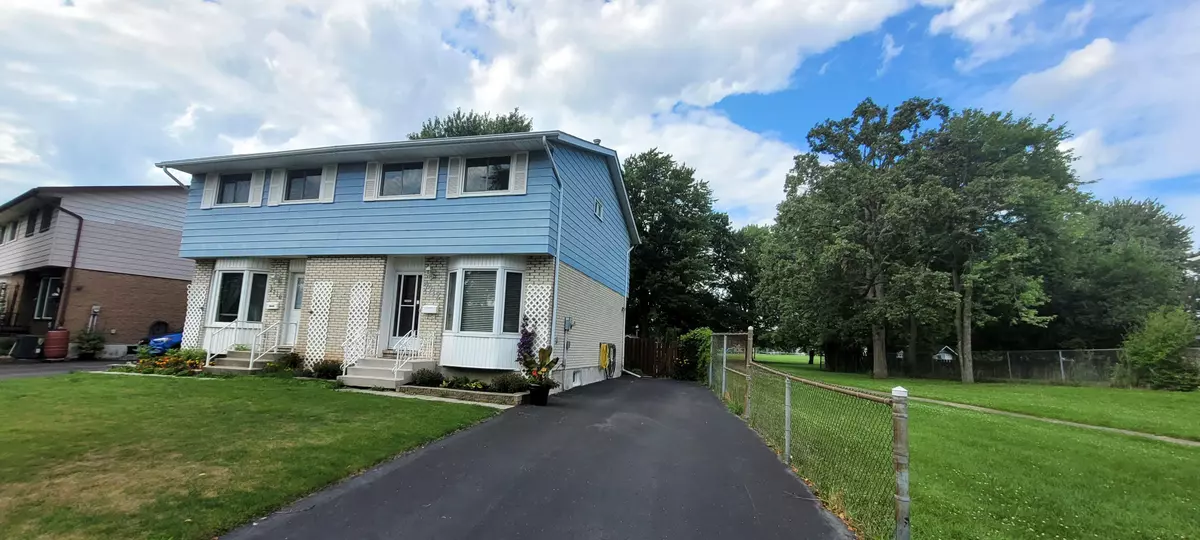REQUEST A TOUR If you would like to see this home without being there in person, select the "Virtual Tour" option and your agent will contact you to discuss available opportunities.
In-PersonVirtual Tour
$ 499,000
Est. payment /mo
New
7712 Jubilee DR Niagara Falls, ON L2G 7J6
4 Beds
2 Baths
UPDATED:
Key Details
Property Type Multi-Family
Sub Type Semi-Detached
Listing Status Active
Purchase Type For Sale
Approx. Sqft 1100-1500
Subdivision 221 - Marineland
MLS Listing ID X12306040
Style 2-Storey
Bedrooms 4
Annual Tax Amount $2,949
Tax Year 2025
Property Sub-Type Semi-Detached
Property Description
Client RemarksLocations,Locations,Locations.Located in Prime Neighborhood of Niagara Falls.Backyard facing to beautiful park with playground, tennis and basketball courts.Walmart,Costco and many more near by.Just renovated with design. New Fridge,Stove,above range microwave and dishwasher.Tankless water heater, water softener, filtration drinking water system and furnace are owend..Four parking spots on the driveway. Attach Schedule B & form 801.Min 5% Deposit .Email Offers to- [email protected]
Location
State ON
County Niagara
Community 221 - Marineland
Area Niagara
Zoning R
Rooms
Family Room Yes
Basement Finished, Full
Kitchen 2
Separate Den/Office 1
Interior
Interior Features Water Heater Owned
Cooling Central Air
Exterior
Parking Features Private
Pool None
Roof Type Shingles
Lot Frontage 16.48
Lot Depth 141.0
Total Parking Spaces 4
Building
Foundation Poured Concrete
Others
Senior Community No
Listed by COLDWELL BANKER THE REAL ESTATE CENTRE





