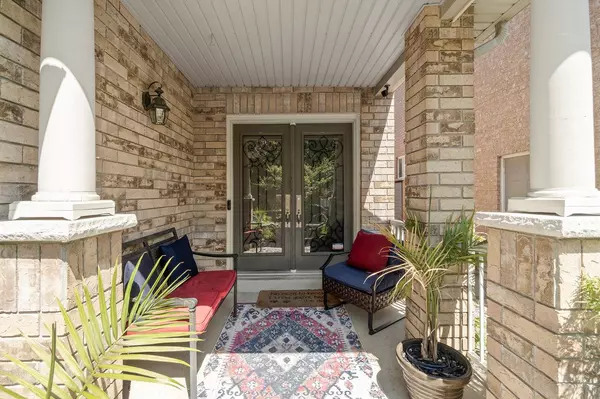29 Marrone ST Vaughan, ON L4H 2Z1
4 Beds
4 Baths
UPDATED:
Key Details
Property Type Single Family Home
Sub Type Detached
Listing Status Active
Purchase Type For Sale
Approx. Sqft 2000-2500
Subdivision Vellore Village
MLS Listing ID N12305721
Style 2-Storey
Bedrooms 4
Annual Tax Amount $6,124
Tax Year 2024
Property Sub-Type Detached
Property Description
Location
State ON
County York
Community Vellore Village
Area York
Zoning R
Rooms
Family Room Yes
Basement Full, Finished
Kitchen 1
Interior
Interior Features Auto Garage Door Remote, Bar Fridge, Carpet Free, Central Vacuum, Storage, Water Purifier
Cooling Central Air
Fireplaces Number 2
Fireplaces Type Family Room, Living Room, Electric, Natural Gas
Inclusions All ELF's, All Window Coverings, All Stainless Steel Appliances (Fridge, Gas Stove, Dishwasher, OTR Microwave), front loading Washer & Dryer, Gas Fireplace in main level living room, Sprinkler System, Storage Shed & Weber BBQ in backyard, , all Shelving Units in storage room/cold room/office closet, Central Vacuum and all accessories, Northern Garage Door Lock (exterior door), Garage Door Opener & Remote(s). IN BASEMENT: Electric Fireplace, built-in surround sound Speaker System, Wet Bar with Kegerator & 2 Beverage Fridges, built-in Sentry Safe, Couch, Fridge & Deep Freezer in cold room, Water Filtration System.
Exterior
Exterior Feature Lawn Sprinkler System, Patio, Porch, Landscaped
Parking Features Private Double
Garage Spaces 2.0
Pool None
Roof Type Asphalt Shingle
Lot Frontage 36.02
Lot Depth 106.63
Total Parking Spaces 6
Building
Foundation Unknown
Others
Senior Community Yes
Virtual Tour https://www.listedhq.com/29marronest?mls





