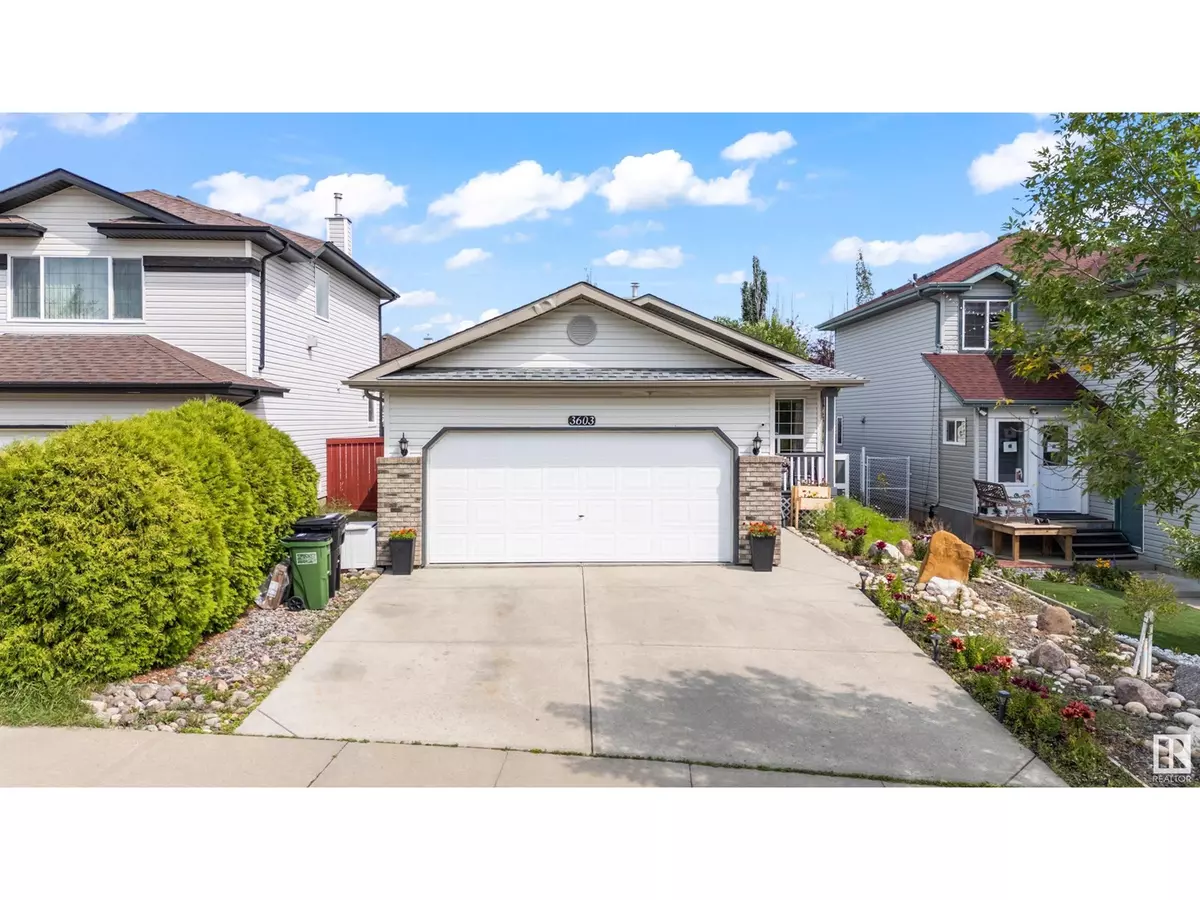3603 23 ST NW Edmonton, AB T6T1W2
4 Beds
3 Baths
1,008 SqFt
UPDATED:
Key Details
Property Type Single Family Home
Sub Type Freehold
Listing Status Active
Purchase Type For Sale
Square Footage 1,008 sqft
Price per Sqft $486
Subdivision Wild Rose
MLS® Listing ID E4449431
Style Bungalow
Bedrooms 4
Half Baths 1
Year Built 2002
Lot Size 4,381 Sqft
Acres 0.10057683
Property Sub-Type Freehold
Source REALTORS® Association of Edmonton
Property Description
Location
State AB
Rooms
Kitchen 1.0
Extra Room 1 Basement 13.1 m X 19.6 m Bedroom 3
Extra Room 2 Basement 9.7 m X 15 m Bedroom 4
Extra Room 3 Basement 13.11 m X 16.4 m Second Kitchen
Extra Room 4 Basement 10.5 m X 13.1 m Utility room
Extra Room 5 Main level 13.8 m X 21 m Living room
Extra Room 6 Main level 13.8 m X 16 m Kitchen
Interior
Heating Forced air
Exterior
Parking Features Yes
Fence Fence
View Y/N No
Private Pool No
Building
Story 1
Architectural Style Bungalow
Others
Ownership Freehold






