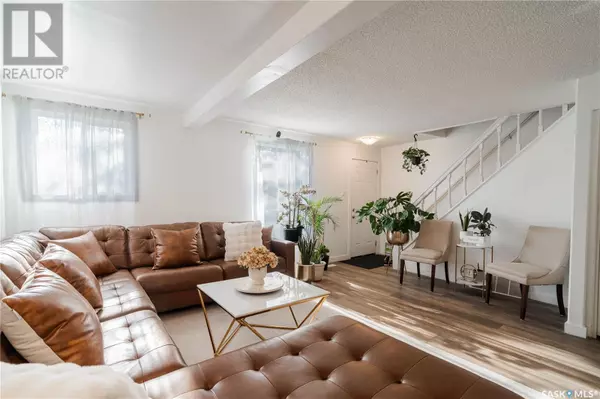1619 Lorne AVENUE Saskatoon, SK S7H1Y2
4 Beds
2 Baths
1,466 SqFt
UPDATED:
Key Details
Property Type Single Family Home
Sub Type Freehold
Listing Status Active
Purchase Type For Sale
Square Footage 1,466 sqft
Price per Sqft $269
Subdivision Buena Vista
MLS® Listing ID SK013528
Bedrooms 4
Year Built 1944
Lot Size 3,250 Sqft
Acres 3250.0
Property Sub-Type Freehold
Source Saskatchewan REALTORS® Association
Property Description
Location
State SK
Rooms
Kitchen 1.0
Extra Room 1 Second level 8' x 15'3\" Bedroom
Extra Room 2 Second level 9'10\" x 10'7 Bedroom
Extra Room 3 Second level Measurements not available 4pc Bathroom
Extra Room 4 Basement Measurements not available Living room
Extra Room 5 Basement Measurements not available Laundry room
Extra Room 6 Main level 15'4\" x 16'10\" Living room
Interior
Heating Forced air,
Cooling Central air conditioning
Exterior
Parking Features No
Fence Fence
View Y/N No
Private Pool No
Building
Lot Description Lawn
Story 1.5
Others
Ownership Freehold






