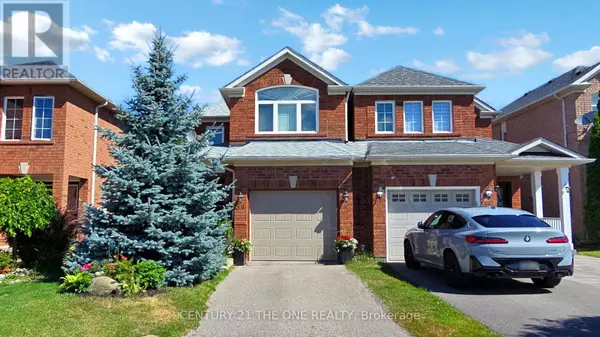34 LONG POINT DRIVE Richmond Hill (oak Ridges Lake Wilcox), ON L4E3W8
3 Beds
3 Baths
1,100 SqFt
UPDATED:
Key Details
Property Type Single Family Home
Sub Type Freehold
Listing Status Active
Purchase Type For Sale
Square Footage 1,100 sqft
Price per Sqft $998
Subdivision Oak Ridges Lake Wilcox
MLS® Listing ID N12303397
Bedrooms 3
Half Baths 1
Property Sub-Type Freehold
Source Toronto Regional Real Estate Board
Property Description
Location
State ON
Rooms
Kitchen 1.0
Extra Room 1 Second level 4.13 m X 3.76 m Primary Bedroom
Extra Room 2 Second level 4.73 m X 3.23 m Bedroom 2
Extra Room 3 Second level 2.87 m X 2.72 m Bedroom 3
Extra Room 4 Basement 6.4 m X 5.64 m Recreational, Games room
Extra Room 5 Main level 2.74 m X 2.28 m Foyer
Extra Room 6 Main level 3.33 m X 2.95 m Living room
Interior
Heating Forced air
Cooling Central air conditioning
Flooring Porcelain Tile, Hardwood
Fireplaces Number 1
Exterior
Parking Features Yes
View Y/N No
Total Parking Spaces 2
Private Pool No
Building
Lot Description Landscaped
Story 2
Sewer Sanitary sewer
Others
Ownership Freehold






