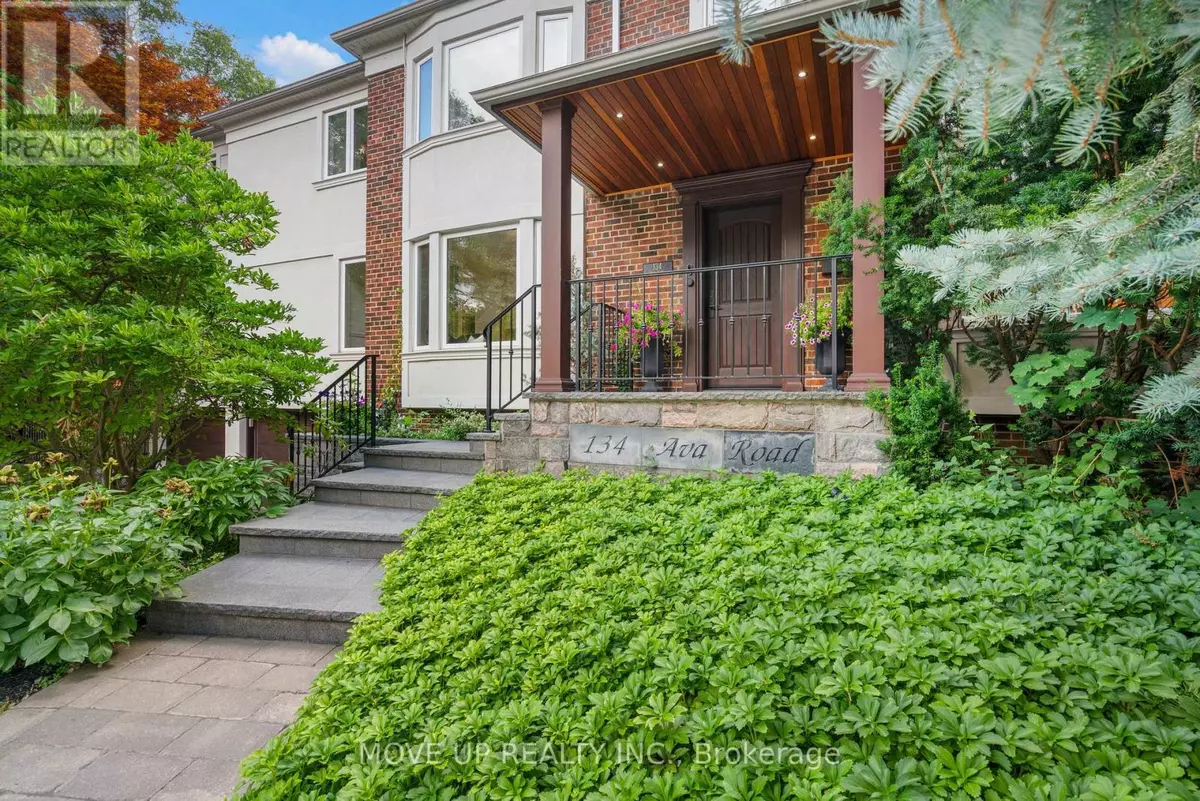134 AVA ROAD Toronto (humewood-cedarvale), ON M6C1W1
5 Beds
6 Baths
2,500 SqFt
UPDATED:
Key Details
Property Type Single Family Home
Sub Type Freehold
Listing Status Active
Purchase Type For Sale
Square Footage 2,500 sqft
Price per Sqft $1,379
Subdivision Humewood-Cedarvale
MLS® Listing ID C12302105
Bedrooms 5
Half Baths 1
Property Sub-Type Freehold
Source Toronto Regional Real Estate Board
Property Description
Location
State ON
Rooms
Kitchen 1.0
Extra Room 1 Second level 3.83 m X 4.68 m Primary Bedroom
Extra Room 2 Second level 3.39 m X 3.51 m Bedroom 2
Extra Room 3 Second level 3.51 m X 4.07 m Bedroom 3
Extra Room 4 Second level 3.27 m X 4.07 m Bedroom 4
Extra Room 5 Second level 3.25 m X 3.17 m Bedroom 5
Extra Room 6 Basement 5.64 m X 6.52 m Recreational, Games room
Interior
Heating Radiant heat
Cooling Central air conditioning
Flooring Hardwood, Porcelain Tile
Exterior
Parking Features Yes
Fence Fenced yard
Community Features Community Centre
View Y/N No
Total Parking Spaces 4
Private Pool No
Building
Story 2
Sewer Sanitary sewer
Others
Ownership Freehold






