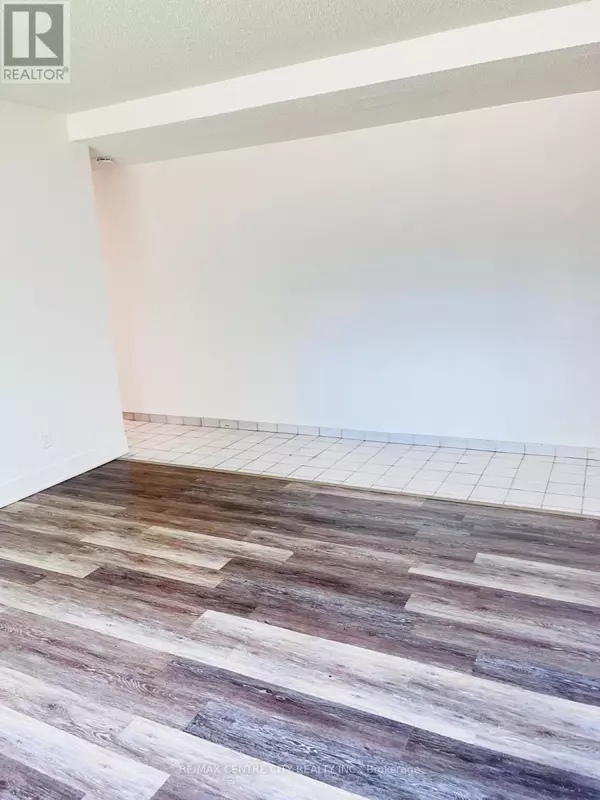REQUEST A TOUR If you would like to see this home without being there in person, select the "Virtual Tour" option and your agent will contact you to discuss available opportunities.
In-PersonVirtual Tour
$ 1,400
Active
121 Walnut AVE South #Unit #2 Sarnia, ON N7T3V5
2 Beds
1 Bath
700 SqFt
UPDATED:
Key Details
Property Type Multi-Family
Listing Status Active
Purchase Type For Rent
Square Footage 700 sqft
Subdivision Sarnia
MLS® Listing ID X12301550
Bedrooms 2
Source London and St. Thomas Association of REALTORS®
Property Description
Bright and Spacious 2-Bedroom Unit in Prime Sarnia Available Immediately. Welcome to Unit #2, 121 Walnut Ave S, Sarnia a freshly maintained residential unit perfect for a professional couple, small family, or student seeking comfort and convenience. This bright unit features a 2 Bedroom, 3-piece bathroom, stove, refrigerator, microwave, and coin-operated laundry on the lower level. One driveway parking space is available for an additional $50.00 monthly fee, also tenants are responsible for their own utilities. Close to Centennial Park, Canatara Park & Beach, Sarnia Bay, Imperial Theatre, Starlight Casino, and Lambton Mall. Near schools such as Queen Elizabeth II Public School, Great Lakes Secondary School, and St. Patricks Catholic High School. Just a short drive to Lambton College (7 minutes) and within reach of the University of Western Ontario Sarnia campus. Perfect for a professional couple, small family, or student with excellent references. This unit is currently vacant and move-in ready. Schedule your private viewing today. (id:24570)
Location
State ON
Rooms
Kitchen 1.0
Extra Room 1 Main level 3.7 m X 3.11 m Living room
Extra Room 2 Main level 3.7 m X 3.11 m Kitchen
Extra Room 3 Main level 3.7 m X 3.17 m Primary Bedroom
Extra Room 4 Main level 3.67 m X 2.47 m Bedroom 2
Extra Room 5 Main level 2.16 m X 1.5 m Bathroom
Interior
Heating Forced air
Exterior
Parking Features No
View Y/N No
Total Parking Spaces 1
Private Pool No
Building
Sewer Sanitary sewer
Others
Acceptable Financing Monthly
Listing Terms Monthly






