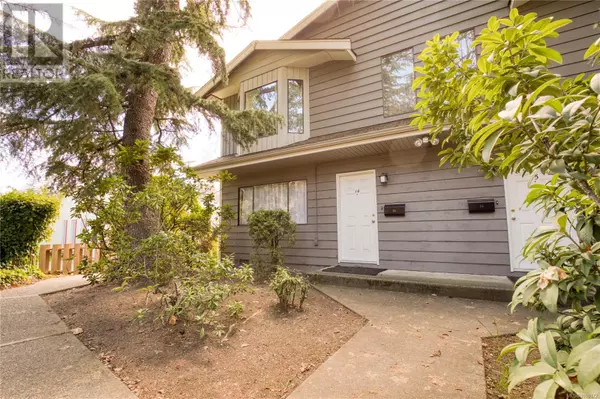211 Buttertubs PL #13 Nanaimo, BC V9R3X8
2 Beds
1 Bath
838 SqFt
UPDATED:
Key Details
Property Type Single Family Home
Sub Type Strata
Listing Status Active
Purchase Type For Sale
Square Footage 838 sqft
Price per Sqft $398
Subdivision University District
MLS® Listing ID 1008172
Bedrooms 2
Condo Fees $358/mo
Year Built 1980
Property Sub-Type Strata
Source Vancouver Island Real Estate Board
Property Description
Location
State BC
Zoning Residential
Rooms
Kitchen 1.0
Extra Room 1 Main level 4-Piece Bathroom
Extra Room 2 Main level 11'3 x 8'11 Bedroom
Extra Room 3 Main level Measurements not available x 10 ft Bedroom
Extra Room 4 Main level 8 ft x Measurements not available Kitchen
Extra Room 5 Main level 12 ft x Measurements not available Living room
Interior
Heating Baseboard heaters
Cooling None
Fireplaces Number 1
Exterior
Parking Features No
Community Features Pets Allowed, Family Oriented
View Y/N No
Total Parking Spaces 1
Private Pool No
Others
Ownership Strata
Acceptable Financing Monthly
Listing Terms Monthly






