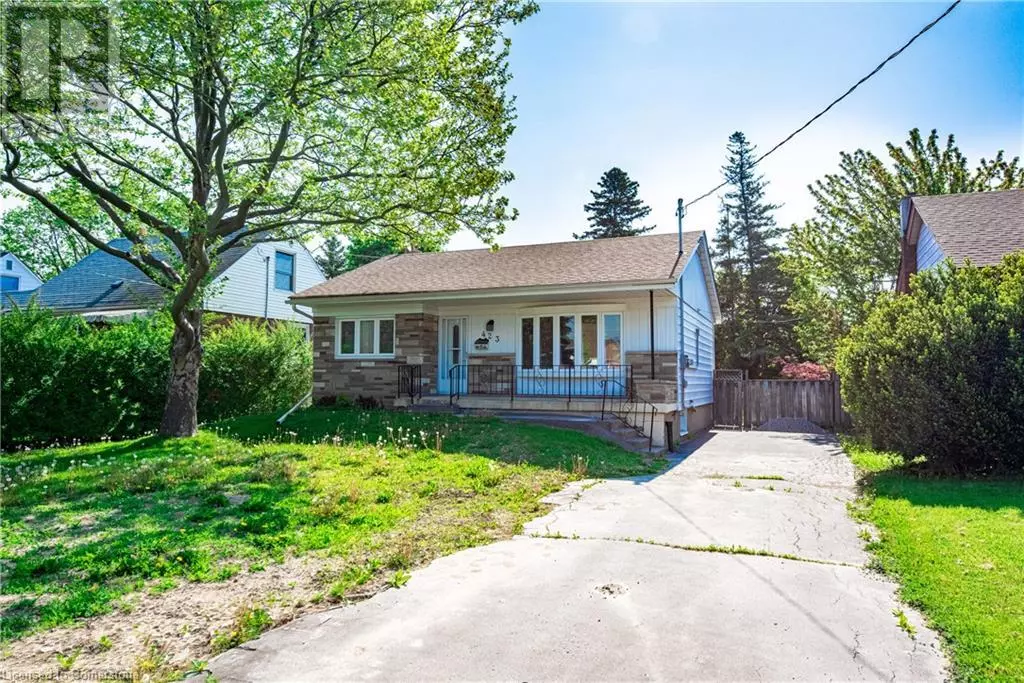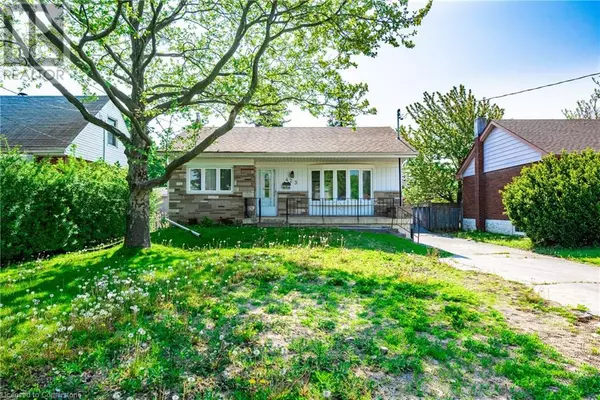
423 UPPER OTTAWA Street Hamilton, ON L8T3S9
4 Beds
2 Baths
1,680 SqFt
UPDATED:
Key Details
Property Type Single Family Home
Sub Type Freehold
Listing Status Active
Purchase Type For Sale
Square Footage 1,680 sqft
Price per Sqft $458
Subdivision 251 - Sherwood
MLS® Listing ID 40753711
Style Bungalow
Bedrooms 4
Year Built 1943
Property Sub-Type Freehold
Source Cornerstone - Hamilton-Burlington
Property Description
Location
State ON
Rooms
Kitchen 1.0
Extra Room 1 Basement 9'5'' x 10'8'' Bedroom
Extra Room 2 Basement 13'2'' x 9'4'' Primary Bedroom
Extra Room 3 Basement 3'7'' x 3'7'' Laundry room
Extra Room 4 Basement Measurements not available 4pc Bathroom
Extra Room 5 Basement 17'8'' x 12'2'' Living room/Dining room
Extra Room 6 Basement 7'9'' x 12'2'' Kitchen
Interior
Heating Forced air,
Cooling Central air conditioning
Exterior
Parking Features No
Community Features Community Centre
View Y/N No
Total Parking Spaces 4
Private Pool No
Building
Story 1
Sewer Municipal sewage system
Architectural Style Bungalow
Others
Ownership Freehold







