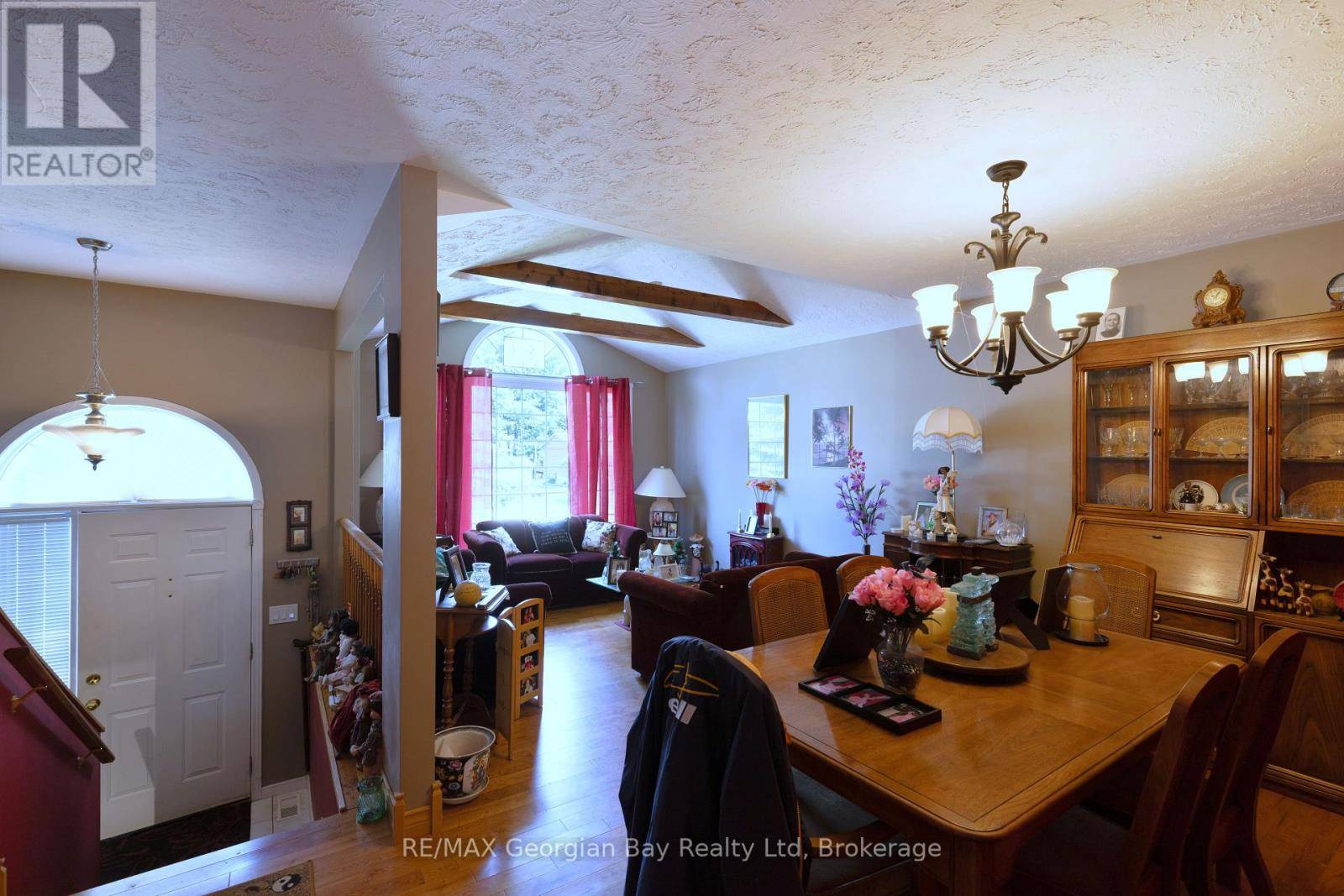33 ANDERSON CRESCENT Tay (victoria Harbour), ON L0K2A0
3 Beds
2 Baths
1,100 SqFt
UPDATED:
Key Details
Property Type Single Family Home
Sub Type Freehold
Listing Status Active
Purchase Type For Sale
Square Footage 1,100 sqft
Price per Sqft $681
Subdivision Victoria Harbour
MLS® Listing ID S12299786
Style Raised bungalow
Bedrooms 3
Property Sub-Type Freehold
Source OnePoint Association of REALTORS®
Property Description
Location
State ON
Rooms
Kitchen 1.0
Extra Room 1 Basement 4.65 m X 1.36 m Laundry room
Extra Room 2 Basement 3.57 m X 10.14 m Recreational, Games room
Extra Room 3 Basement 4.77 m X 3.42 m Bedroom 3
Extra Room 4 Basement 3.15 m X 3.5 m Office
Extra Room 5 Main level 3.37 m X 3.74 m Living room
Extra Room 6 Main level 4.63 m X 2.42 m Dining room
Interior
Heating Forced air
Cooling Central air conditioning
Exterior
Parking Features Yes
View Y/N No
Total Parking Spaces 6
Private Pool No
Building
Story 1
Sewer Sanitary sewer
Architectural Style Raised bungalow
Others
Ownership Freehold
Virtual Tour https://youtu.be/qK5nSfoc-uA






