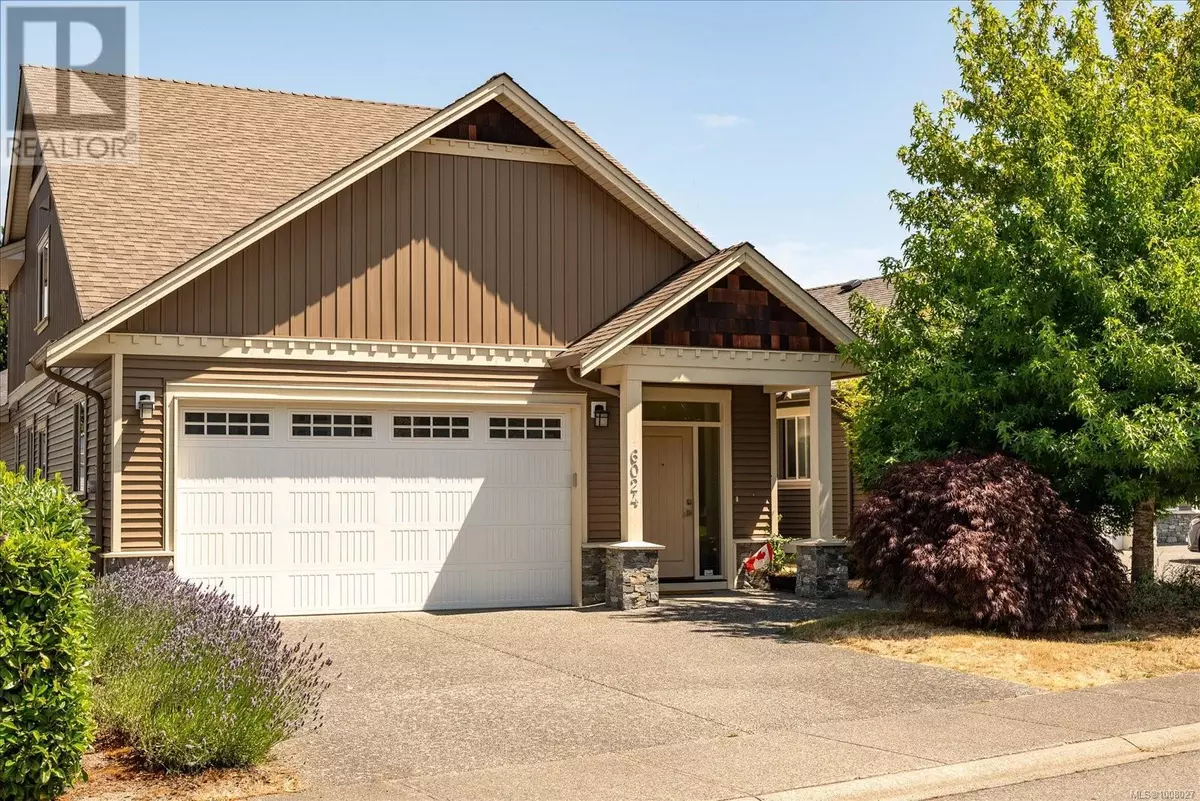6024 Monashee Way Nanaimo, BC V9T5Y7
3 Beds
3 Baths
2,178 SqFt
UPDATED:
Key Details
Property Type Single Family Home
Sub Type Freehold
Listing Status Active
Purchase Type For Sale
Square Footage 2,178 sqft
Price per Sqft $390
Subdivision Parkwood
MLS® Listing ID 1008027
Bedrooms 3
Year Built 2014
Lot Size 4,844 Sqft
Acres 4844.0
Property Sub-Type Freehold
Source Vancouver Island Real Estate Board
Property Description
Location
State BC
Zoning Residential
Rooms
Kitchen 1.0
Extra Room 1 Second level 11'6 x 13'6 Loft
Extra Room 2 Second level 10 ft X 10 ft Bedroom
Extra Room 3 Second level 10 ft X 10 ft Bedroom
Extra Room 4 Second level 4-Piece Bathroom
Extra Room 5 Main level 13'6 x 15'6 Primary Bedroom
Extra Room 6 Main level 15 ft X 16 ft Living room
Interior
Heating Forced air,
Cooling None
Fireplaces Number 1
Exterior
Parking Features No
View Y/N No
Total Parking Spaces 4
Private Pool No
Others
Ownership Freehold






