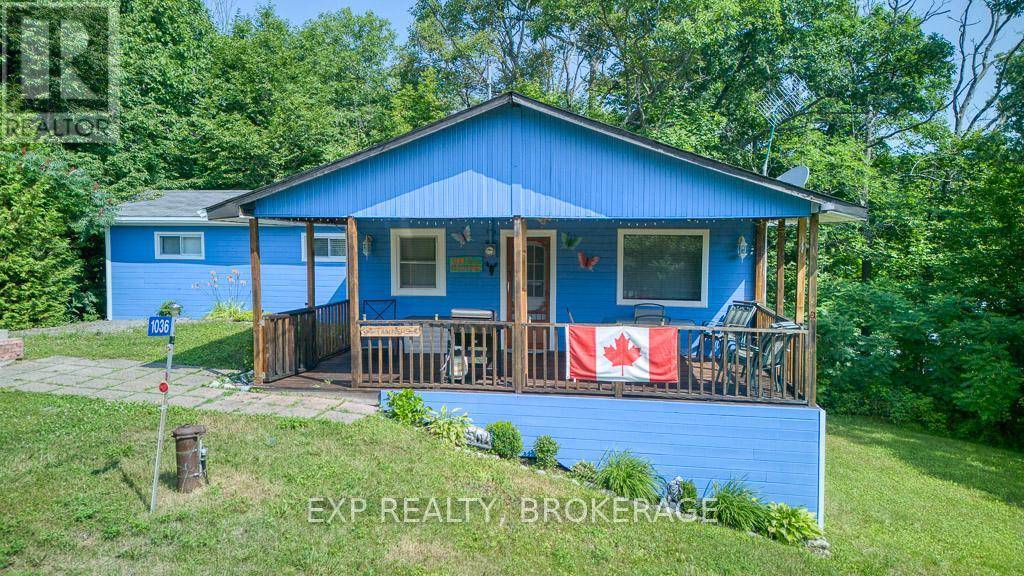1036 ROSSLAND LANE Frontenac (frontenac Centre), ON K0H1B0
4 Beds
1 Bath
700 SqFt
UPDATED:
Key Details
Property Type Single Family Home
Sub Type Freehold
Listing Status Active
Purchase Type For Sale
Square Footage 700 sqft
Price per Sqft $425
Subdivision 45 - Frontenac Centre
MLS® Listing ID X12298296
Style Bungalow
Bedrooms 4
Property Sub-Type Freehold
Source Kingston & Area Real Estate Association
Property Description
Location
State ON
Rooms
Kitchen 1.0
Extra Room 1 Main level 3.04 m X 3.24 m Kitchen
Extra Room 2 Main level 4.36 m X 4.07 m Living room
Extra Room 3 Main level 2.54 m X 3.22 m Bedroom
Extra Room 4 Main level 2.34 m X 3.22 m Bedroom 2
Extra Room 5 Main level 3.61 m X 2.68 m Bedroom 3
Extra Room 6 Main level 3.69 m X 3.79 m Bedroom 4
Interior
Heating Baseboard heaters
Exterior
Parking Features No
View Y/N No
Total Parking Spaces 2
Private Pool No
Building
Story 1
Sewer Septic System
Architectural Style Bungalow
Others
Ownership Freehold
Virtual Tour https://my.matterport.com/show/?m=sgPcLtA8yZm






