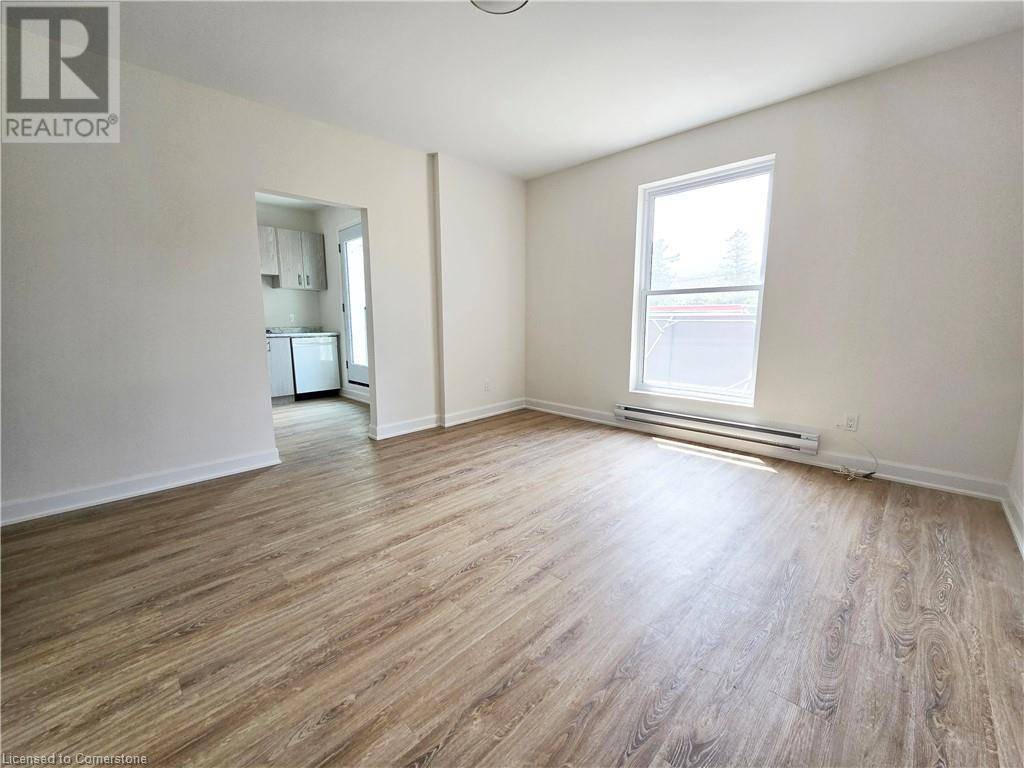63 MAIN ST East #2 Grimsby, ON L3M1M7
1 Bed
1 Bath
521 SqFt
UPDATED:
Key Details
Property Type Single Family Home
Sub Type Freehold
Listing Status Active
Purchase Type For Rent
Square Footage 521 sqft
Subdivision Grimsby East (542)
MLS® Listing ID 40752305
Style 3 Level
Bedrooms 1
Property Sub-Type Freehold
Source Cornerstone - Hamilton-Burlington
Property Description
Location
State ON
Rooms
Kitchen 1.0
Extra Room 1 Main level 9'7'' x 3'5'' Storage
Extra Room 2 Main level 8'1'' x 4'11'' 4pc Bathroom
Extra Room 3 Main level 13'0'' x 5'0'' Foyer
Extra Room 4 Main level 12'4'' x 10'11'' Bedroom
Extra Room 5 Main level 9'10'' x 9'7'' Kitchen
Extra Room 6 Main level 13'7'' x 12'10'' Living room
Interior
Cooling Wall unit
Exterior
Parking Features No
View Y/N No
Total Parking Spaces 1
Private Pool No
Building
Story 3
Sewer Municipal sewage system
Architectural Style 3 Level
Others
Ownership Freehold
Acceptable Financing Monthly
Listing Terms Monthly






