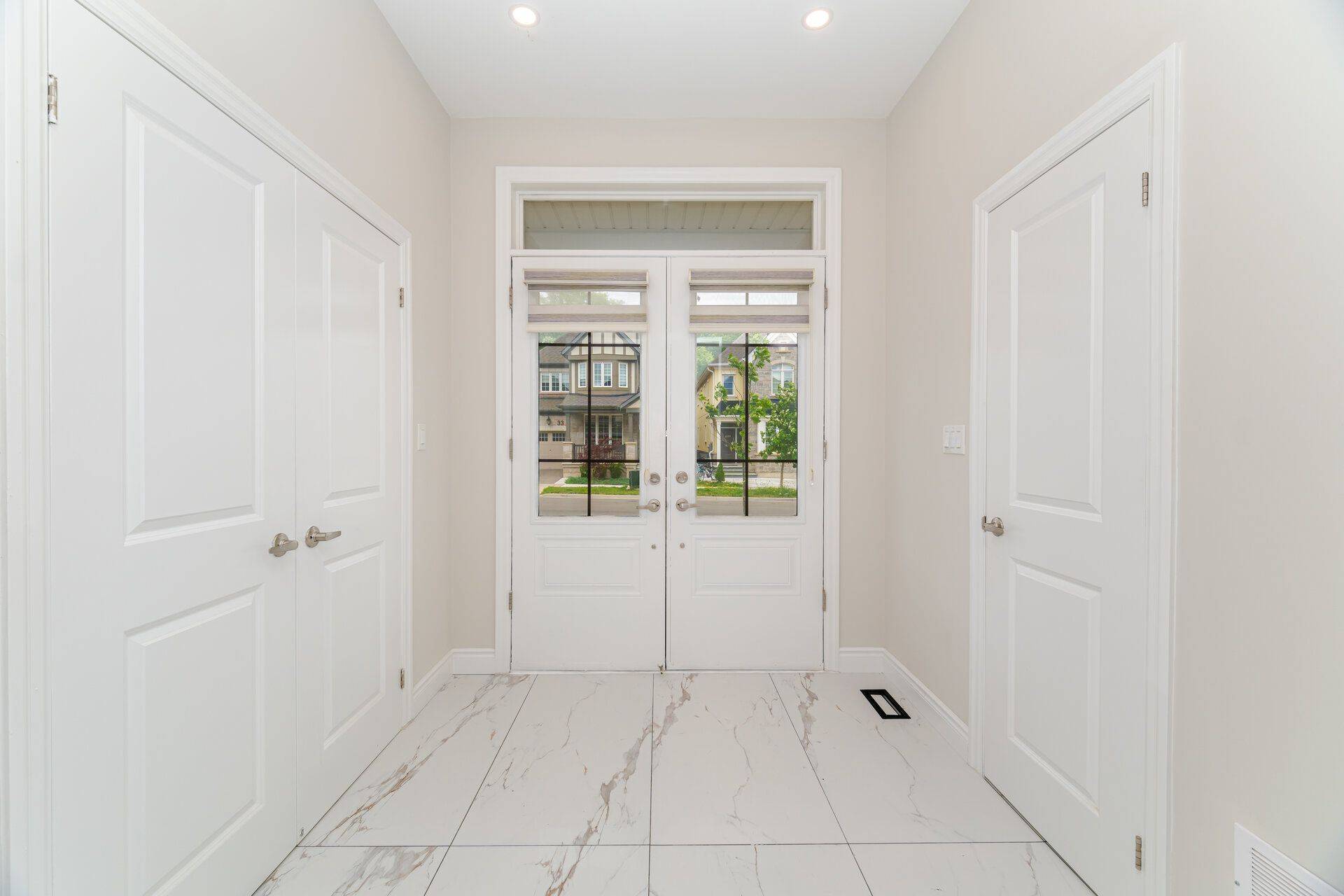3304 Vernon Powell DR Oakville, ON L6H 0Y4
3 Beds
4 Baths
UPDATED:
Key Details
Property Type Single Family Home
Sub Type Detached
Listing Status Active
Purchase Type For Sale
Approx. Sqft 2000-2500
Subdivision 1008 - Go Glenorchy
MLS Listing ID W12298246
Style 2-Storey
Bedrooms 3
Building Age 0-5
Annual Tax Amount $6,852
Tax Year 2025
Property Sub-Type Detached
Property Description
Location
State ON
County Halton
Community 1008 - Go Glenorchy
Area Halton
Rooms
Family Room No
Basement Finished with Walk-Out
Kitchen 1
Interior
Interior Features None
Cooling Central Air
Inclusions All appliances, all light fixtures, all window coverings
Exterior
Garage Spaces 2.0
Pool None
Roof Type Asphalt Shingle
Lot Frontage 41.01
Lot Depth 89.9
Total Parking Spaces 4
Building
Foundation Concrete
Others
Senior Community Yes
Virtual Tour https://unbranded.mediatours.ca/property/3304-vernon-powell-drive-oakville/





