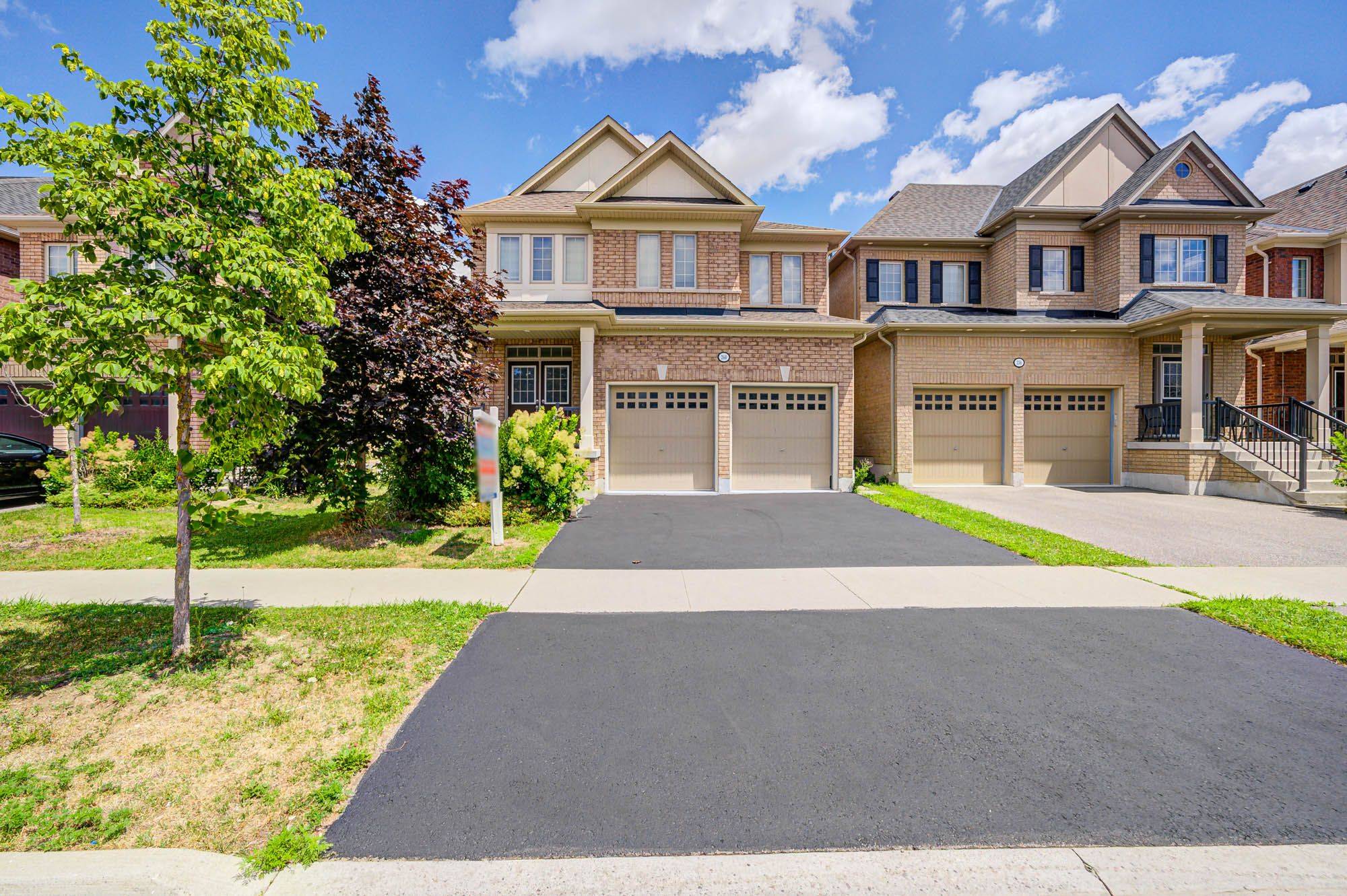260 Cosgrove DR Oshawa, ON L1L 0K4
4 Beds
4 Baths
UPDATED:
Key Details
Property Type Single Family Home
Sub Type Detached
Listing Status Active
Purchase Type For Sale
Approx. Sqft 2500-3000
Subdivision Windfields
MLS Listing ID E12298061
Style 2-Storey
Bedrooms 4
Building Age 6-15
Annual Tax Amount $7,957
Tax Year 2025
Property Sub-Type Detached
Property Description
Location
State ON
County Durham
Community Windfields
Area Durham
Rooms
Family Room Yes
Basement Separate Entrance, Unfinished
Kitchen 1
Interior
Interior Features In-Law Capability, Upgraded Insulation, Carpet Free
Cooling Central Air
Fireplaces Number 1
Fireplaces Type Natural Gas
Inclusions Brand New: S/S Fridge, Stove, Dishwasher, Rangehood, Existing: All Electrical light fixtures, all window blinds, Washer, Dryer, Garage door opener with remote ** two Key pads ** $$$ Spent ** Just 8 years old house**
Exterior
Parking Features Private Double
Garage Spaces 2.0
Pool None
Roof Type Asphalt Shingle
Lot Frontage 36.0
Lot Depth 100.0
Total Parking Spaces 4
Building
Foundation Concrete
Others
Senior Community Yes
Virtual Tour https://tour.uniquevtour.com/vtour/260-cosgrove-dr-oshawa





