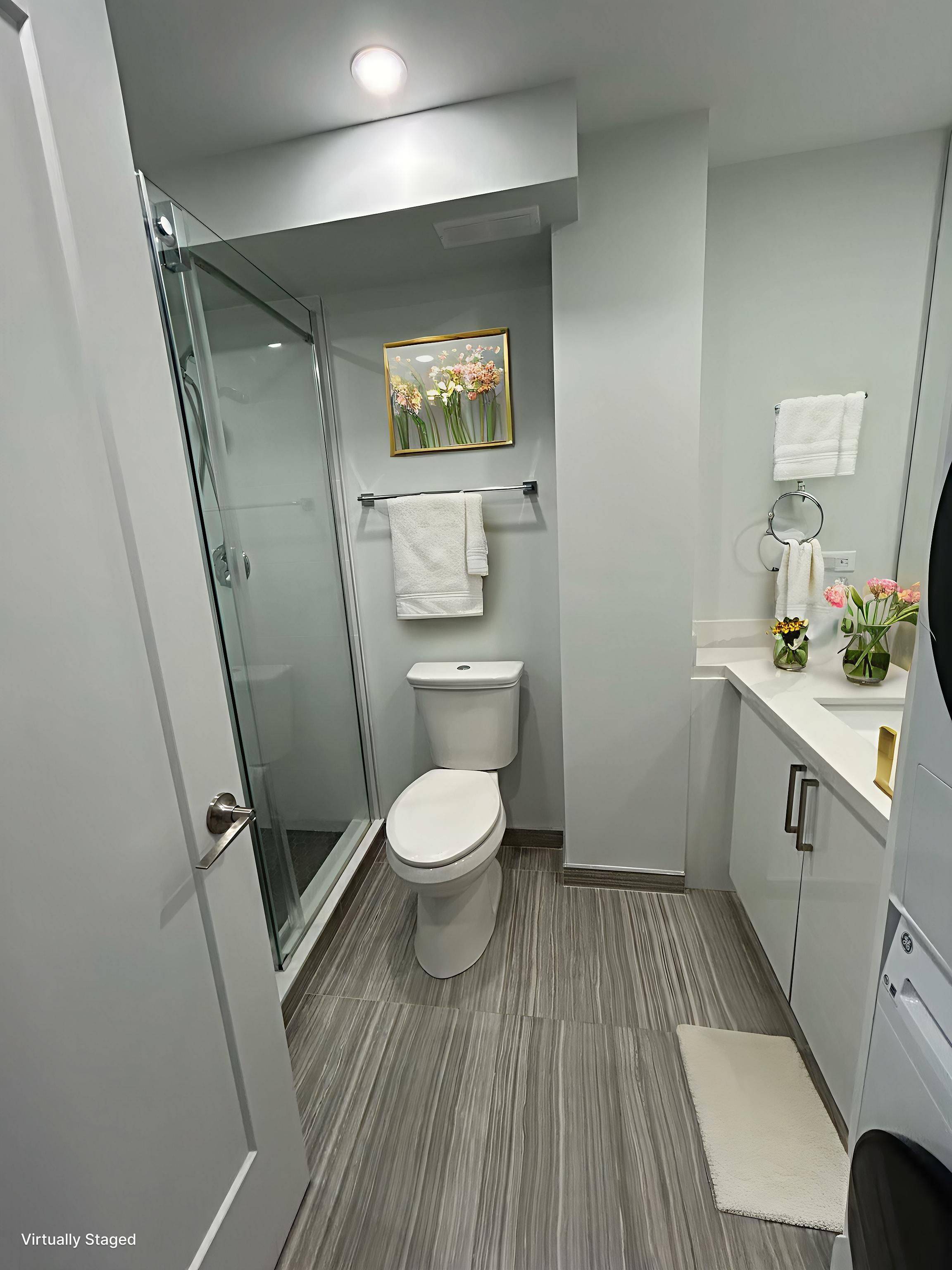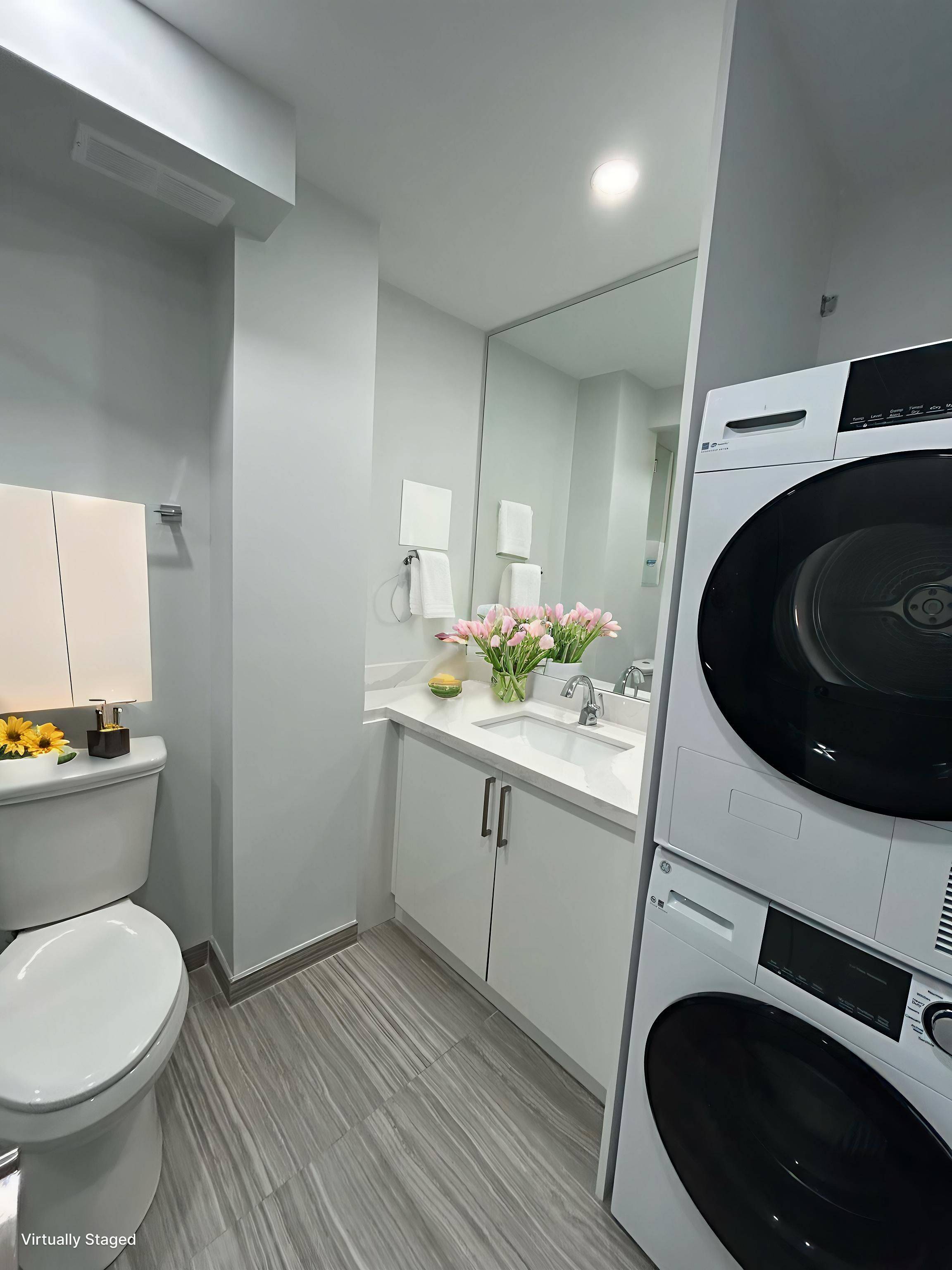REQUEST A TOUR If you would like to see this home without being there in person, select the "Virtual Tour" option and your advisor will contact you to discuss available opportunities.
In-PersonVirtual Tour
$ 1,999
New
15 Walmer RD #305 Toronto C02, ON M5R 2X1
1 Bed
1 Bath
UPDATED:
Key Details
Property Type Multi-Family
Sub Type Multiplex
Listing Status Active
Purchase Type For Rent
Approx. Sqft < 700
Subdivision Annex
MLS Listing ID C12297760
Style Apartment
Bedrooms 1
Property Sub-Type Multiplex
Property Description
Available August 1. Charming one-bedroom, one-bath suite with large balcony located in the heart of the Annex just steps from the TTC, University of Toronto, and vibrant Bloor Street West. Surrounded by some of the city's best shops, cafes, and restaurants, this unit offers unbeatable convenience in a sought-after neighbourhood. En-suite laundry (washer/dryer comnbined). Ideal for students, professionals, or anyone seeking a walkable, well-connected lifestyle. Parking, water & hydro extra. Lockers available for rent. Photos are virtually staged and are of a similar unit in the building. Please see floorplans in photos for unit layout.
Location
State ON
County Toronto
Community Annex
Area Toronto
Rooms
Family Room No
Basement None
Kitchen 1
Interior
Interior Features Carpet Free
Cooling Central Air
Laundry Ensuite
Exterior
Parking Features Available
Pool None
Roof Type Asphalt Rolled
Total Parking Spaces 1
Building
Foundation Concrete
Others
Senior Community Yes
Listed by RE/MAX REALTRON REALTY INC.





