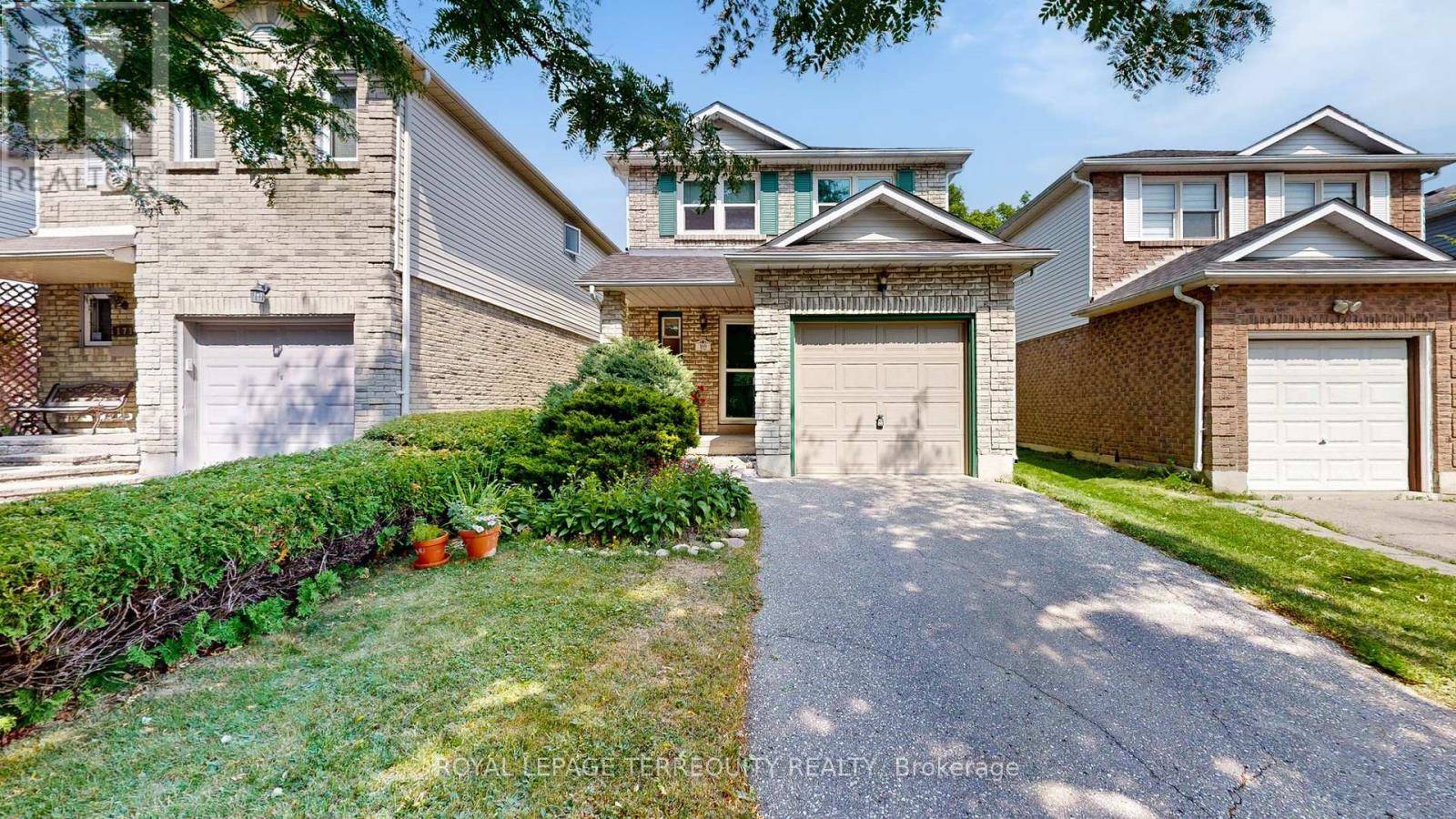169 ADELE CRESCENT Oshawa (mclaughlin), ON L1J7X6
3 Beds
2 Baths
1,100 SqFt
UPDATED:
Key Details
Property Type Single Family Home
Sub Type Freehold
Listing Status Active
Purchase Type For Sale
Square Footage 1,100 sqft
Price per Sqft $545
Subdivision Mclaughlin
MLS® Listing ID E12296773
Bedrooms 3
Half Baths 1
Property Sub-Type Freehold
Source Toronto Regional Real Estate Board
Property Description
Location
State ON
Rooms
Kitchen 1.0
Extra Room 1 Second level 5.23 m X 3.28 m Primary Bedroom
Extra Room 2 Second level 2.54 m X 3.73 m Bedroom 2
Extra Room 3 Second level 3.33 m X 2.59 m Bedroom 3
Extra Room 4 Basement 5.59 m X 2.97 m Other
Extra Room 5 Main level 2.36 m X 2.57 m Kitchen
Extra Room 6 Main level 2.36 m X 2.39 m Eating area
Interior
Heating Forced air
Cooling Central air conditioning
Flooring Carpeted, Laminate
Exterior
Parking Features Yes
Fence Fenced yard
Community Features Community Centre
View Y/N No
Total Parking Spaces 3
Private Pool No
Building
Story 2
Sewer Sanitary sewer
Others
Ownership Freehold
Virtual Tour https://www.winsold.com/tour/416722






