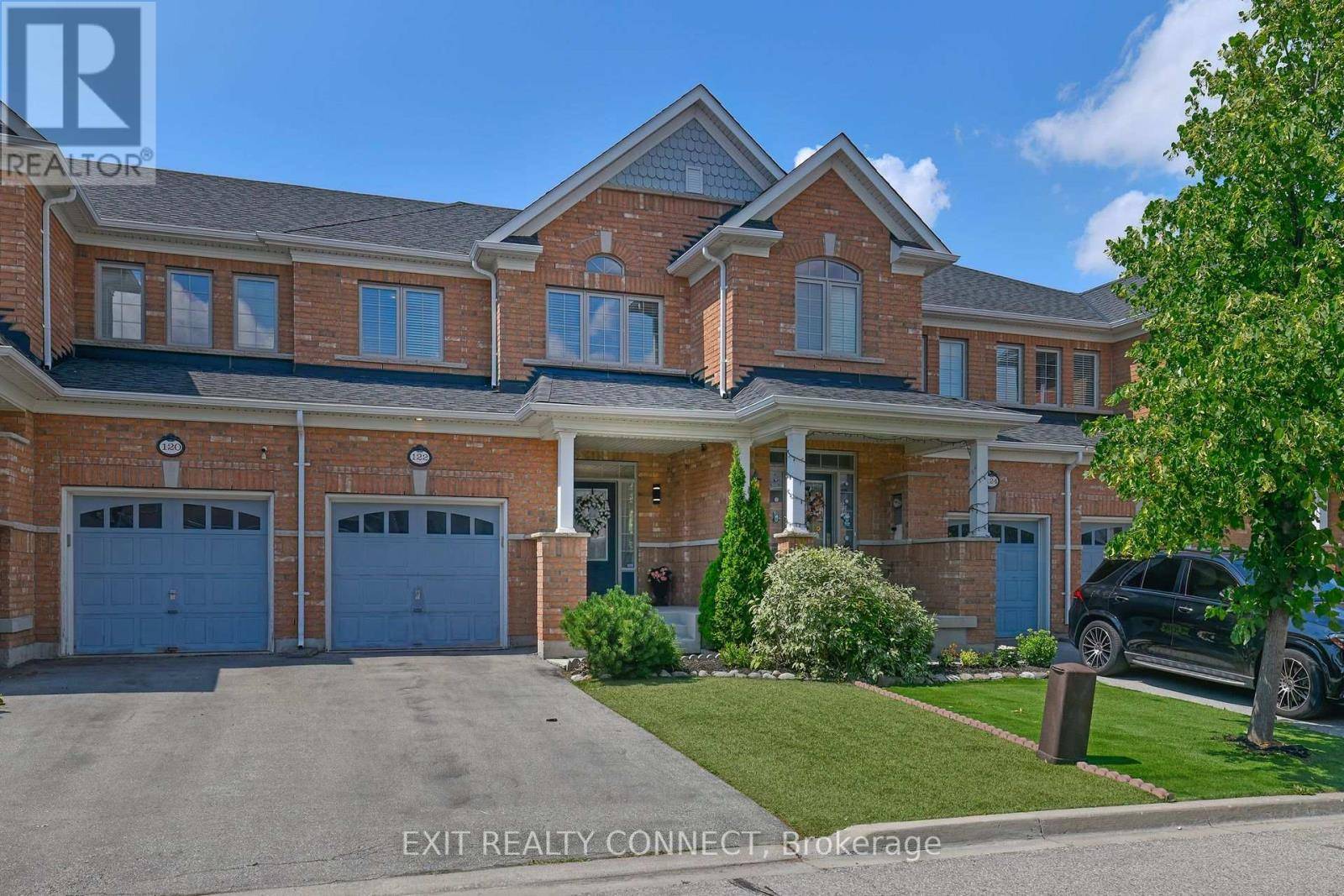122 AIRD COURT Milton (sc Scott), ON L9T8B6
3 Beds
3 Baths
1,100 SqFt
UPDATED:
Key Details
Property Type Townhouse
Sub Type Townhouse
Listing Status Active
Purchase Type For Rent
Square Footage 1,100 sqft
Subdivision 1036 - Sc Scott
MLS® Listing ID W12296615
Bedrooms 3
Half Baths 1
Property Sub-Type Townhouse
Source Toronto Regional Real Estate Board
Property Description
Location
State ON
Rooms
Kitchen 1.0
Extra Room 1 Second level 3.6 m X 4.8 m Primary Bedroom
Extra Room 2 Second level 2.3 m X 2.5 m Bathroom
Extra Room 3 Second level 3.6 m X 4.8 m Bedroom 2
Extra Room 4 Second level 3 m X 3.8 m Bedroom 3
Extra Room 5 Second level 1.4 m X 2.4 m Bathroom
Extra Room 6 Main level 2.5 m X 2.5 m Kitchen
Interior
Heating Forced air
Cooling Central air conditioning
Flooring Hardwood, Ceramic
Exterior
Parking Features Yes
View Y/N No
Total Parking Spaces 3
Private Pool No
Building
Story 2
Sewer Sanitary sewer
Others
Ownership Freehold
Acceptable Financing Monthly
Listing Terms Monthly
Virtual Tour https://tours.viewpointimaging.ca/192661/122-aird-crt-milton-on-l9t-8b6






