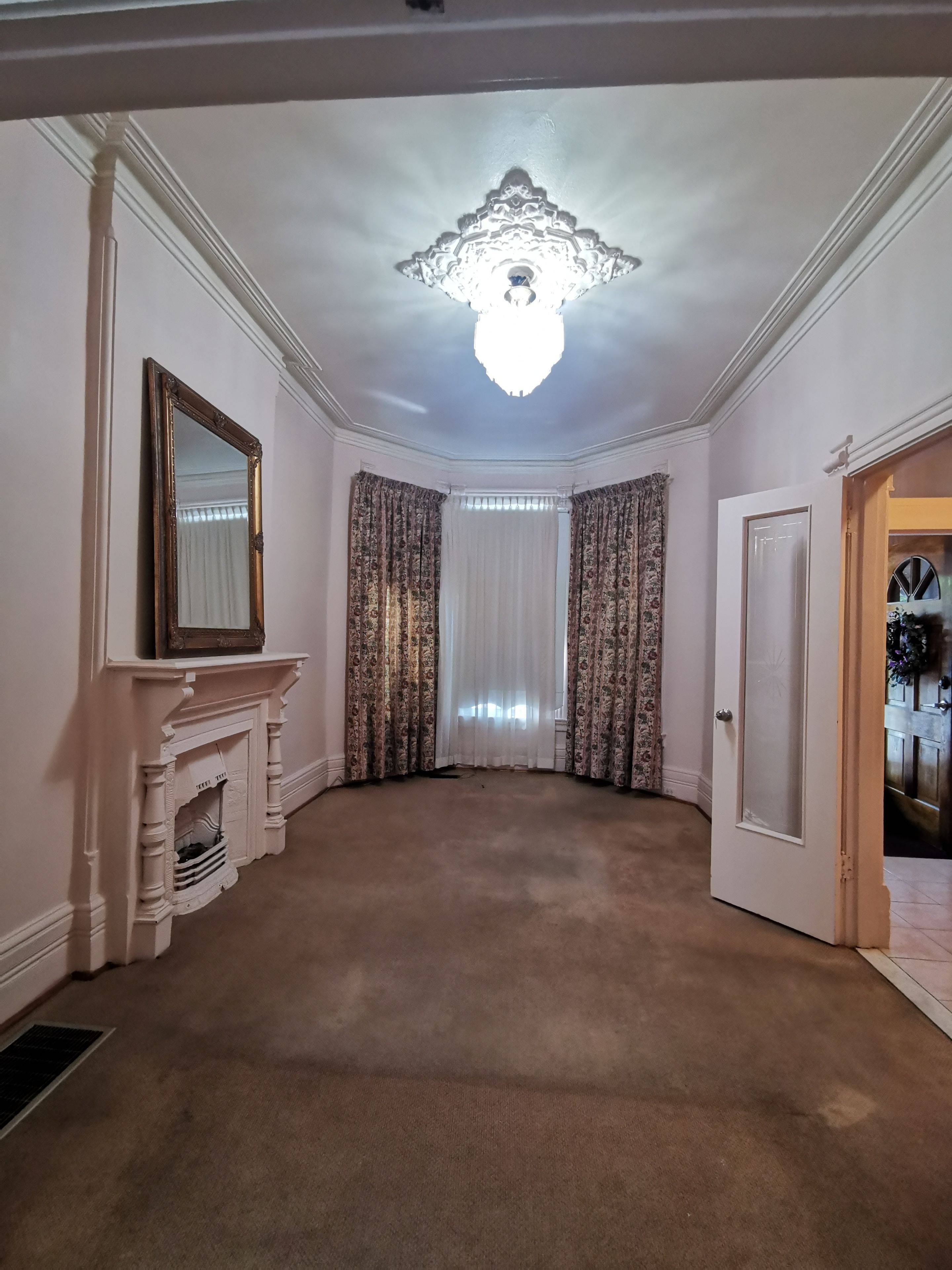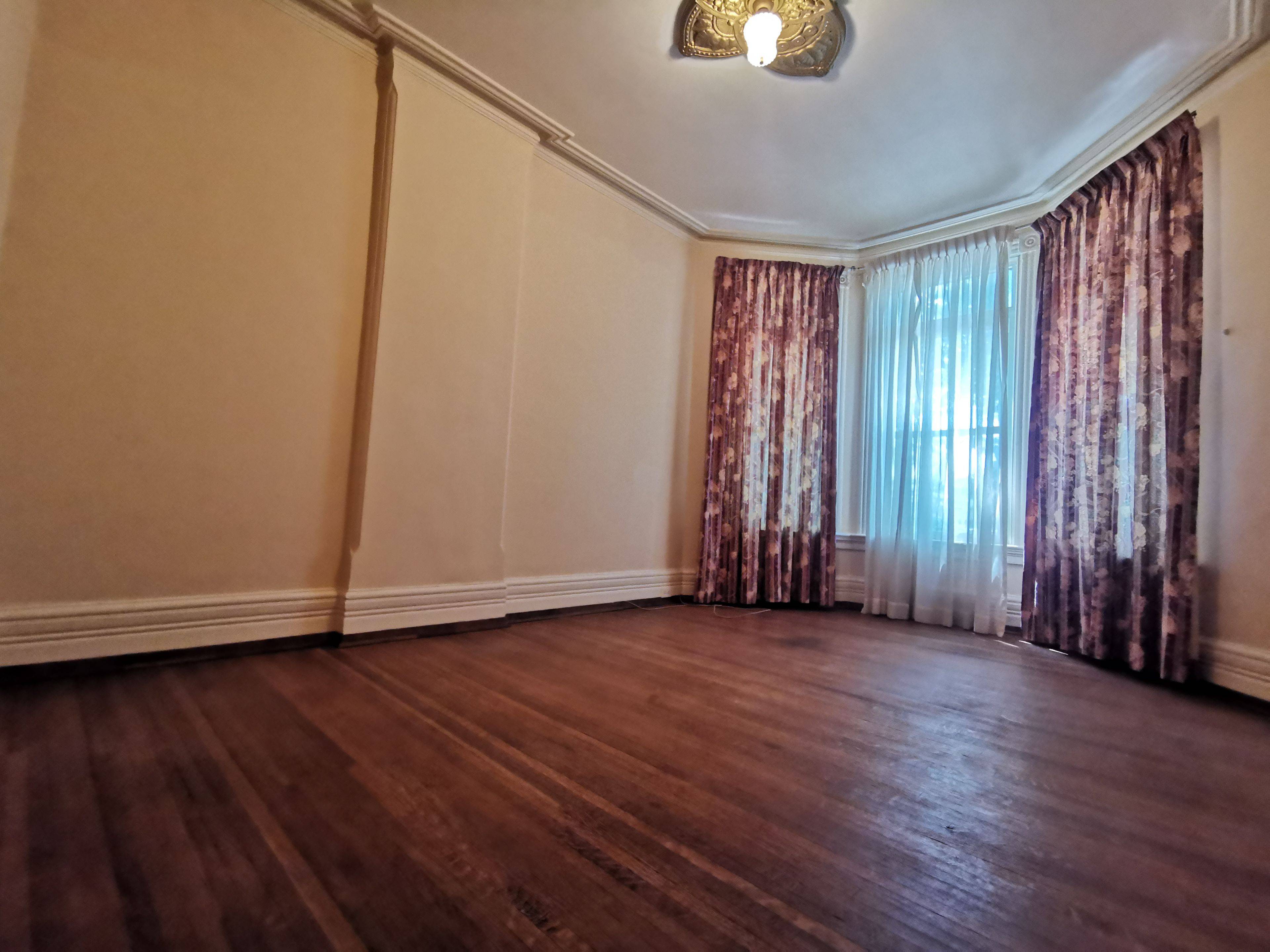REQUEST A TOUR If you would like to see this home without being there in person, select the "Virtual Tour" option and your agent will contact you to discuss available opportunities.
In-PersonVirtual Tour
$ 1,769,000
Est. payment /mo
New
35 Borden ST Toronto C01, ON M5S 2M8
4 Beds
1 Bath
UPDATED:
Key Details
Property Type Multi-Family
Sub Type Semi-Detached
Listing Status Active
Purchase Type For Sale
Approx. Sqft 1100-1500
Subdivision University
MLS Listing ID C12296645
Style 2-Storey
Bedrooms 4
Annual Tax Amount $8,376
Tax Year 2024
Property Sub-Type Semi-Detached
Property Description
Discover timeless charm in this elegant 2-storey Victorian semi-detached home, located in one of the citys most desirable neighborhoods. Rich in character, it features original stained glass windows, tall baseboards, and classic mouldings that reflect authentic Victorian craftsmanship. Soaring 10' ceilings enhance the sense of space and light throughout.The functional 2-storey layout offers generous living areas with exciting potential to renovate and customize to modern tastesideal for those who appreciate historic architecture but seek contemporary comfort. With a private basement entrance, there's added flexibility to create a rental suite, home office, or in-law unit.This property is a rare opportunity for families, renovators, or investors to transform a true heritage gem. Leave your car in the oversized garage and enjoy walking access to schools, universities, and vibrant College Streethome to some of the citys best cafes, restaurants, and shops. A home with character, location, and limitless potential.
Location
State ON
County Toronto
Community University
Area Toronto
Rooms
Family Room No
Basement Unfinished, Separate Entrance
Kitchen 2
Interior
Interior Features In-Law Capability
Cooling Central Air
Fireplaces Number 1
Fireplaces Type Living Room
Inclusions Refrigerator, stove, range hood
Exterior
Parking Features Lane
Garage Spaces 1.0
Pool None
Roof Type Shingles
Lot Frontage 19.5
Lot Depth 105.0
Total Parking Spaces 1
Building
Foundation Block
Others
Senior Community Yes
Listed by BAY STREET GROUP INC.





