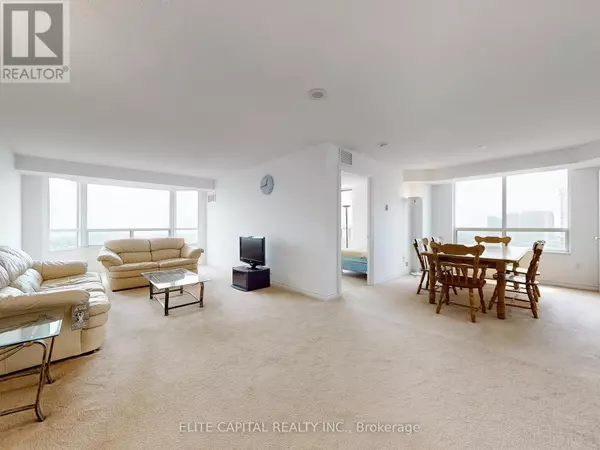228 Bonis AVE #2603 Toronto (tam O'shanter-sullivan), ON M1T3W4
3 Beds
2 Baths
1,400 SqFt
UPDATED:
Key Details
Property Type Condo
Sub Type Condominium/Strata
Listing Status Active
Purchase Type For Sale
Square Footage 1,400 sqft
Price per Sqft $562
Subdivision Tam O'Shanter-Sullivan
MLS® Listing ID E12296440
Bedrooms 3
Condo Fees $792/mo
Property Sub-Type Condominium/Strata
Source Toronto Regional Real Estate Board
Property Description
Location
State ON
Rooms
Kitchen 1.0
Extra Room 1 Main level 7.9248 m X 3.3528 m Living room
Extra Room 2 Main level 3.048 m X 3.4442 m Dining room
Extra Room 3 Main level 4.9682 m X 3.2309 m Bedroom
Extra Room 4 Main level 3.3528 m X 3.3528 m Bedroom 2
Extra Room 5 Main level 3.048 m X 3.8405 m Bedroom 3
Extra Room 6 Main level 2.6213 m X 3.048 m Kitchen
Interior
Heating Forced air
Exterior
Parking Features Yes
Community Features Pet Restrictions
View Y/N Yes
View View, City view
Total Parking Spaces 1
Private Pool Yes
Others
Ownership Condominium/Strata
Virtual Tour https://www.winsold.com/tour/415685






