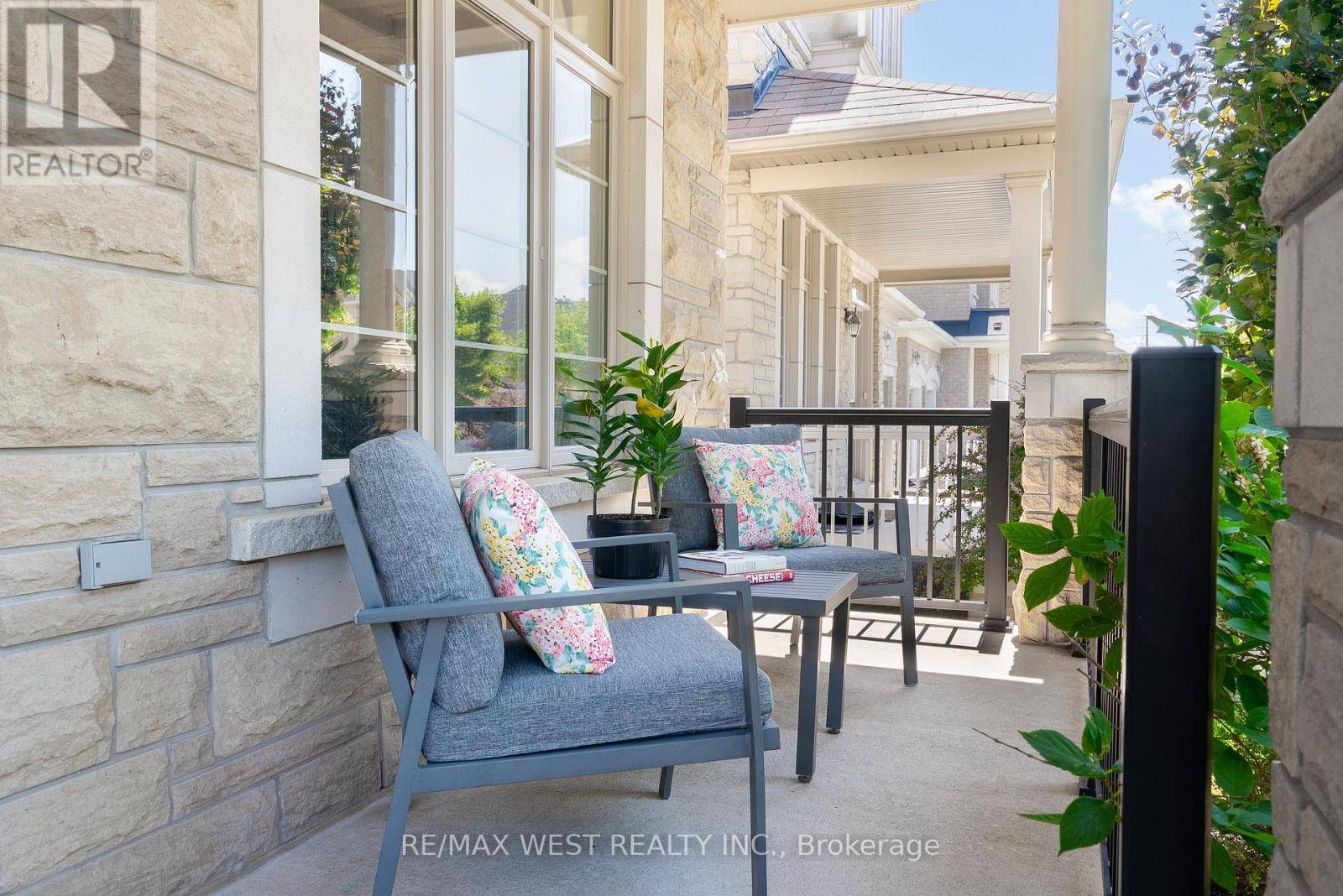418 HIDDEN TRAIL CIRCLE Oakville (go Glenorchy), ON L6M0N4
4 Beds
4 Baths
3,000 SqFt
UPDATED:
Key Details
Property Type Single Family Home
Sub Type Freehold
Listing Status Active
Purchase Type For Sale
Square Footage 3,000 sqft
Price per Sqft $666
Subdivision 1008 - Go Glenorchy
MLS® Listing ID W12295888
Bedrooms 4
Half Baths 1
Property Sub-Type Freehold
Source Toronto Regional Real Estate Board
Property Description
Location
State ON
Rooms
Kitchen 1.0
Extra Room 1 Second level 3.53 m X 3.24 m Other
Extra Room 2 Second level 4.48 m X 7.58 m Primary Bedroom
Extra Room 3 Second level 4.94 m X 4.63 m Bedroom 2
Extra Room 4 Second level 5.57 m X 3.04 m Bedroom 3
Extra Room 5 Second level 4.27 m X 3.29 m Bedroom 4
Extra Room 6 Main level 4.11 m X 3.35 m Living room
Interior
Heating Forced air
Cooling Central air conditioning
Flooring Hardwood, Porcelain Tile, Carpeted
Exterior
Parking Features Yes
View Y/N No
Total Parking Spaces 4
Private Pool No
Building
Story 2
Sewer Sanitary sewer
Others
Ownership Freehold






