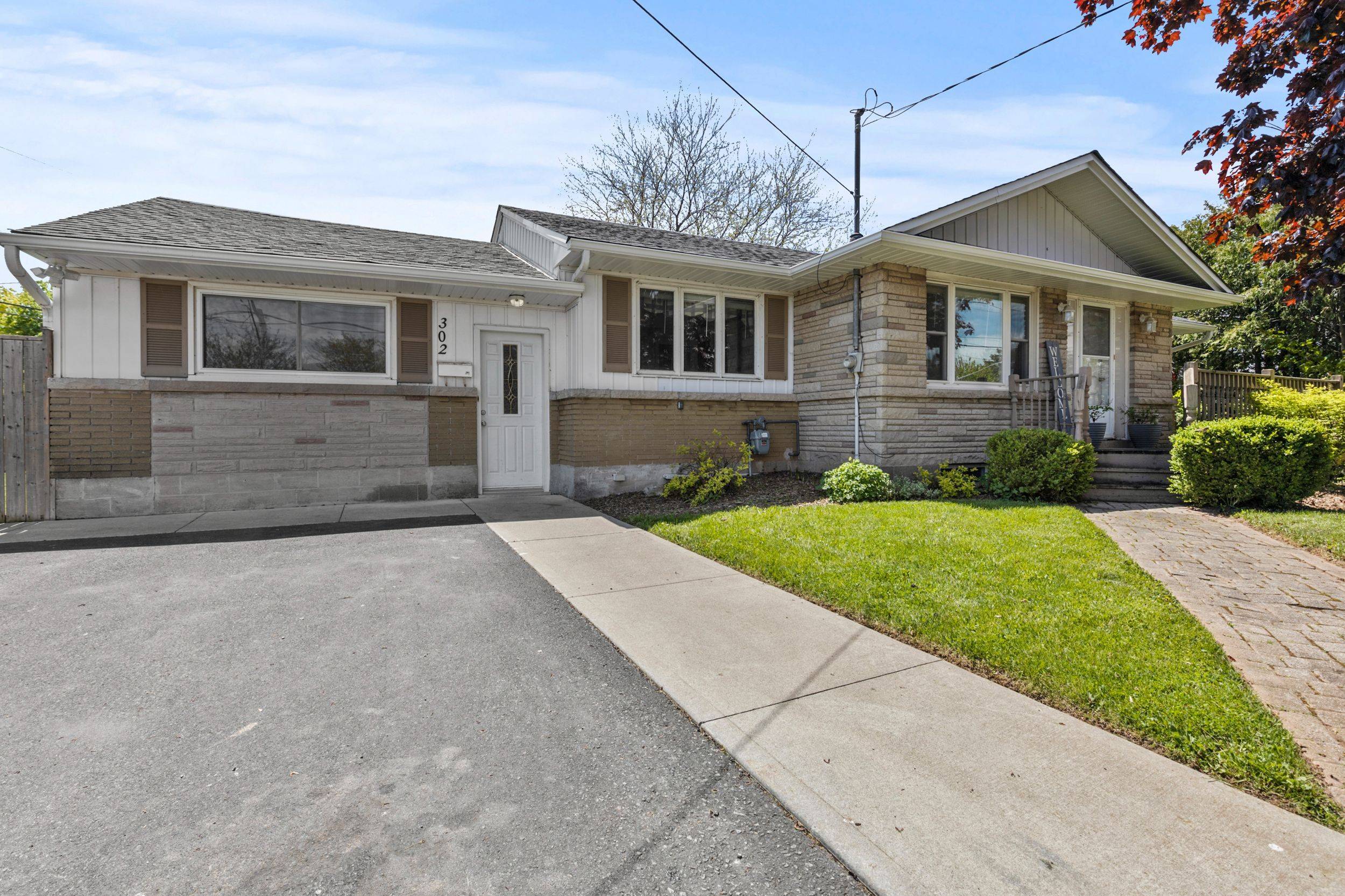302 Main ST E Grimsby, ON L3M 1P8
4 Beds
2 Baths
UPDATED:
Key Details
Property Type Single Family Home
Sub Type Detached
Listing Status Active
Purchase Type For Sale
Approx. Sqft 1100-1500
Subdivision 542 - Grimsby East
MLS Listing ID X12295666
Style Bungalow-Raised
Bedrooms 4
Building Age 51-99
Annual Tax Amount $4,936
Tax Year 2025
Property Sub-Type Detached
Property Description
Location
State ON
County Niagara
Community 542 - Grimsby East
Area Niagara
Zoning R2
Rooms
Family Room Yes
Basement Full, Finished
Kitchen 1
Separate Den/Office 1
Interior
Interior Features Bar Fridge, In-Law Capability, Primary Bedroom - Main Floor, Storage, Sump Pump
Cooling Central Air
Fireplaces Number 2
Fireplaces Type Living Room, Rec Room, Wood
Inclusions Main Floor: Stove, dishwasher, range hood
Exterior
Exterior Feature Privacy, Year Round Living
Parking Features Circular Drive
Pool None
Roof Type Asphalt Shingle
Lot Frontage 105.51
Lot Depth 113.27
Total Parking Spaces 7
Building
Foundation Concrete Block
Others
Senior Community No





